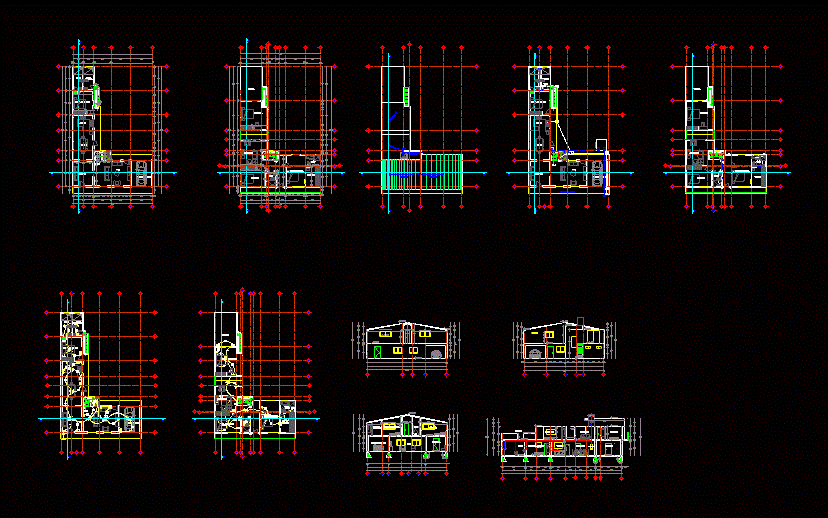House Two Levels – Ground In L DWG Section for AutoCAD
ADVERTISEMENT

ADVERTISEMENT
Unifamiar 1 level house – Ground – sections – details – dimensions – specifications
Drawing labels, details, and other text information extracted from the CAD file (Translated from Spanish):
up, master bedroom, dressing room, sevice room, vehicular access, hall, living room, kitchen, bedroom, terrace, bathroom, b ”, service, ban, collector, bap, comes from the municipal network, proy. cistern, pump, rush, goes up, tinaco, low, slope, projection eaves, racamara, service room, lime projection, service staircase, tv room, b ” ‘
Raw text data extracted from CAD file:
| Language | Spanish |
| Drawing Type | Section |
| Category | House |
| Additional Screenshots | |
| File Type | dwg |
| Materials | Other |
| Measurement Units | Metric |
| Footprint Area | |
| Building Features | |
| Tags | apartamento, apartment, appartement, aufenthalt, autocad, casa, chalet, details, dimensions, duplex house, dwelling unit, DWG, ground, haus, house, Level, levels, logement, maison, residên, residence, section, sections, specifications, unidade de moradia, villa, wohnung, wohnung einheit |








