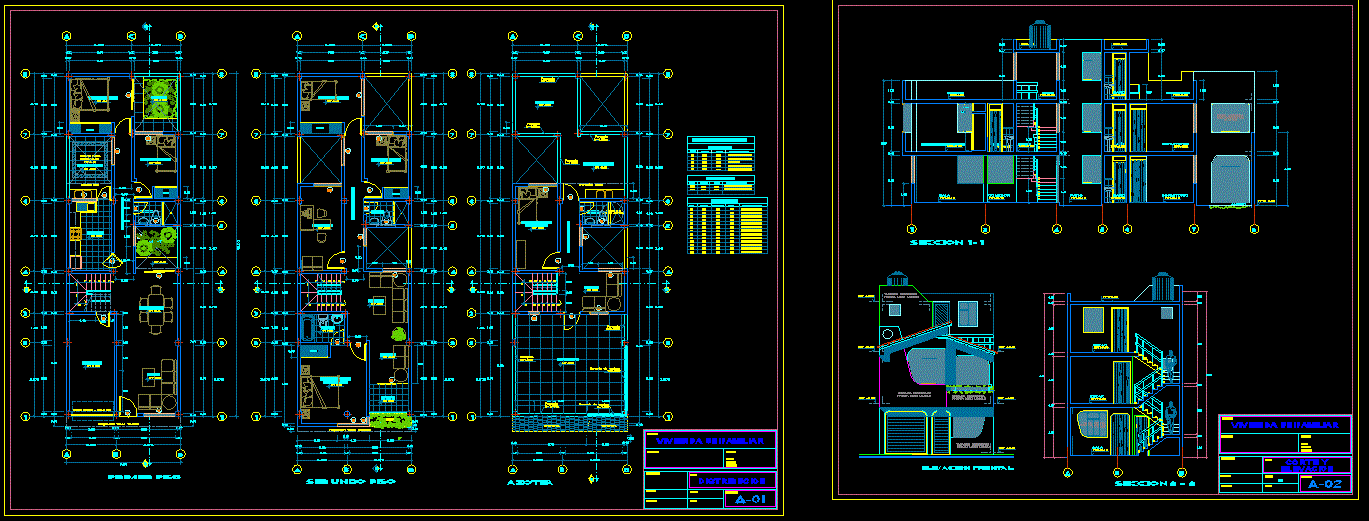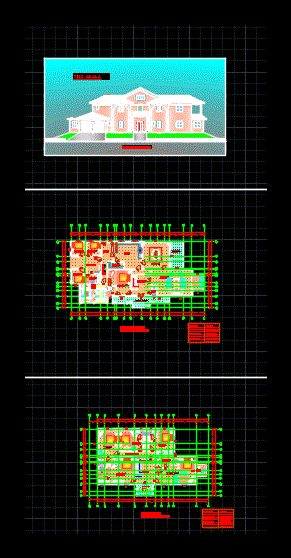Family Housing Architecture DWG Section for AutoCAD

plants – sections – views – Details
Drawing labels, details, and other text information extracted from the CAD file (Translated from Spanish):
elevated tank, projection, boxes of openings, wood type cedar, in vaiven, observations, height, width, type, doors, windows, observations, direct system, wood – smoked glass, screens, sill, ceiling projection, tendal, laundry, terrace , bedroom, living, service, corridor, bathroom, projection roof cantilever, closet, first floor, detached house, distribution, responsible :, owner :, revised :, graph :, plane:, district, province, departam., address, no lamina:, scale:, date:, project:, roof, second floor, study, main, cistern projection, garden, living room, kitchen, garage, gardener, parapet, tarrajeo rubbed, washable latex paint, monolithic glass, polarized color gray, front elevation, balcony, inclined ceiling projection, elevation, cut and, master bedroom, patio, screw cap, direct system screen, sloped ceiling, wooden railing
Raw text data extracted from CAD file:
| Language | Spanish |
| Drawing Type | Section |
| Category | House |
| Additional Screenshots |
 |
| File Type | dwg |
| Materials | Glass, Wood, Other |
| Measurement Units | Metric |
| Footprint Area | |
| Building Features | Garden / Park, Deck / Patio, Garage |
| Tags | apartamento, apartment, appartement, architecture, aufenthalt, autocad, casa, chalet, detached, details, dwelling, dwelling unit, DWG, Family, haus, house, Housing, logement, maison, plants, residên, residence, section, sections, unidade de moradia, views, villa, wohnung, wohnung einheit |








