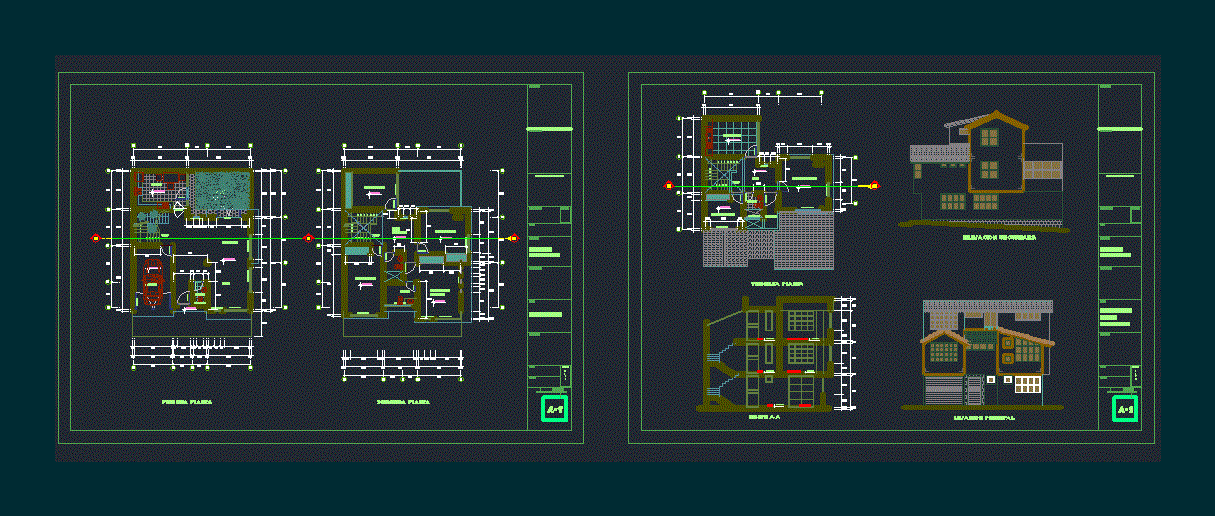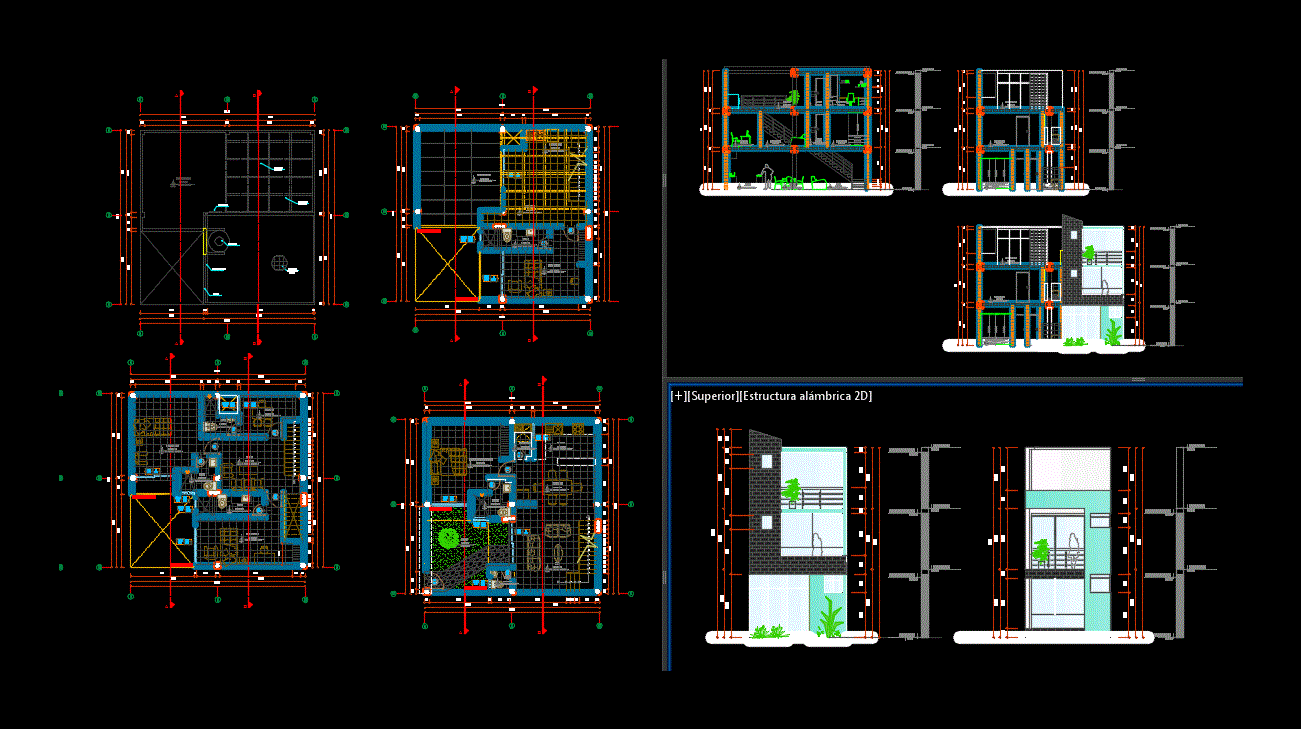Houses DWG Block for AutoCAD
ADVERTISEMENT

ADVERTISEMENT
FAMILY HOUSING 2 LEVELS OF 9.5 X 11.90, PLANTS, CUT AND LIFTS bounded; TEXTURED AND LABELED.
Drawing labels, details, and other text information extracted from the CAD file (Translated from Spanish):
ss.hh., bedroom, master, living room, second floor, detached house, distribution, main lift, secondary elevation, garage, kitchen, garden, dining room, first floor, games room, hall, laundry, dorm. serv., balcony, third floor, game room, court a-a, cuts, elevations
Raw text data extracted from CAD file:
| Language | Spanish |
| Drawing Type | Block |
| Category | House |
| Additional Screenshots | |
| File Type | dwg |
| Materials | Other |
| Measurement Units | Metric |
| Footprint Area | |
| Building Features | Garden / Park, Garage |
| Tags | apartamento, apartment, appartement, aufenthalt, autocad, block, bounded, casa, chalet, Cut, dwelling unit, DWG, Family, haus, house, house 2 levels, HOUSES, Housing, levels, lifts, logement, maison, plants, residên, residence, unidade de moradia, villa, wohnung, wohnung einheit |








