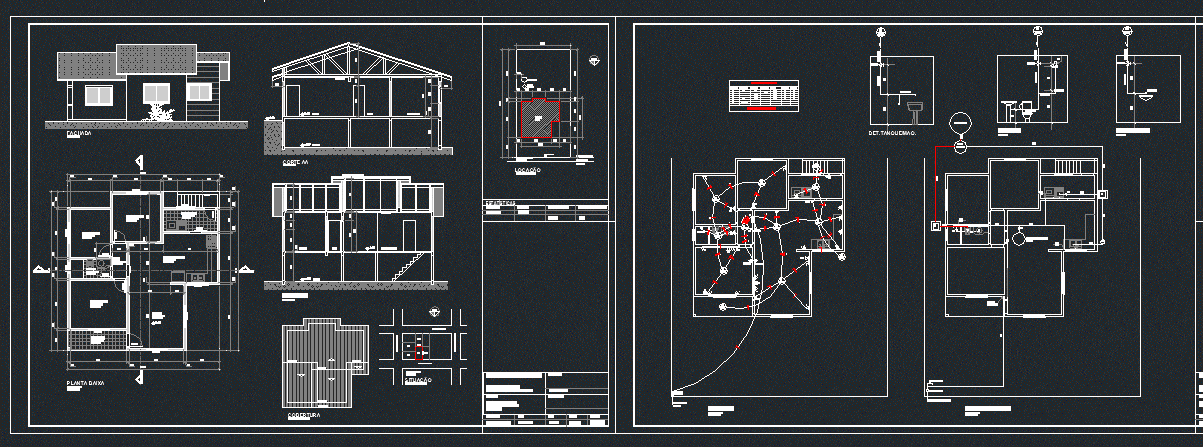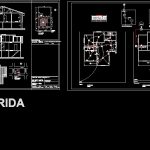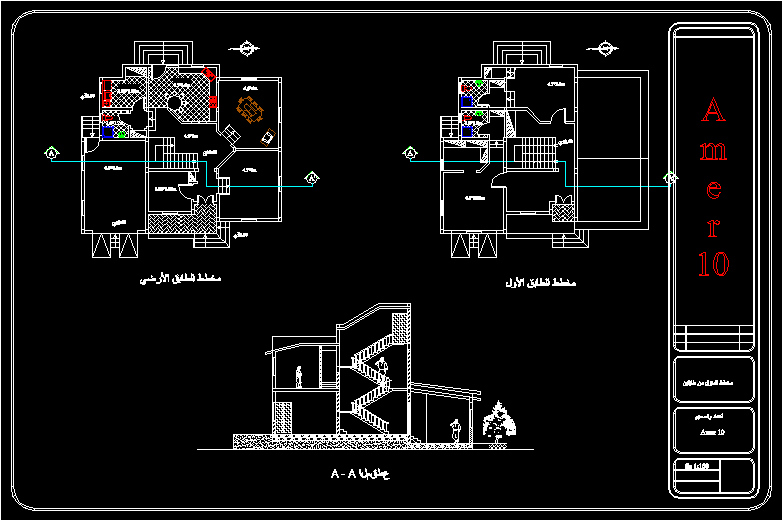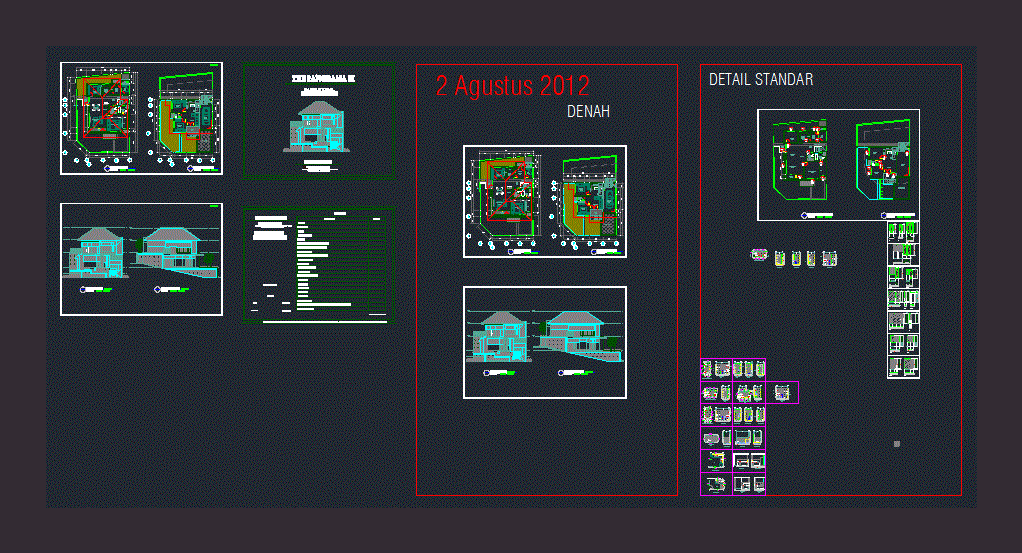Residential Project DWG Full Project for AutoCAD

Project a residence of 97, 84 m2.
Drawing labels, details, and other text information extracted from the CAD file (Translated from Portuguese):
det.bwc frame of loads circuit total lamp outlet shower reservation detcontent street porto alegre street amazonas situation street rio negro north street tancredo neves caf cut bb estar, balcony, bedroom, bathroom, a.stair, ground floor, circ., aa cut, canopy, pilotis, facade, kitchen cupboard, pvc ceiling, concrete tile, plot area :, occupancy rate :, statistics, index of building: masonry, ground floor, owner :, ildo candioto, ground floor – basement, basement: ground floor, ground floor: cover, work area :, point of entry, lease, sink, fossil, septic, cx.correio, obra, cumeeira, proj.obra, formatting :, frame, meter, comes from the net, tel, comes from the public network, water, electric, hydro-sanitary, installations, hydrometer, torn.jardim
Raw text data extracted from CAD file:
| Language | Portuguese |
| Drawing Type | Full Project |
| Category | House |
| Additional Screenshots |
 |
| File Type | dwg |
| Materials | Concrete, Masonry, Other |
| Measurement Units | Metric |
| Footprint Area | |
| Building Features | A/C |
| Tags | apartamento, apartment, appartement, aufenthalt, autocad, casa, chalet, dwelling unit, DWG, full, haus, house, logement, maison, Project, residên, residence, residential, single family, unidade de moradia, villa, wohnung, wohnung einheit |








