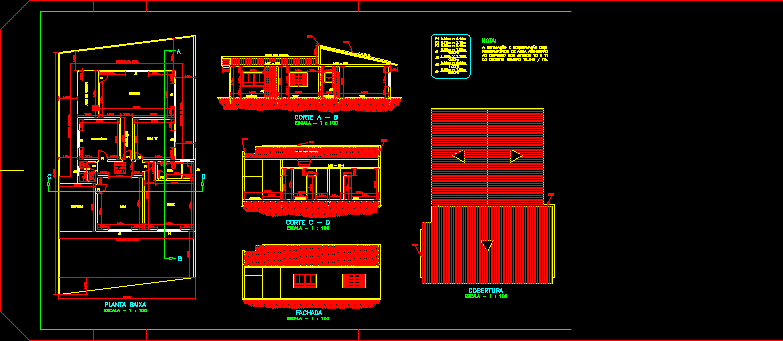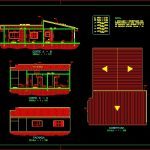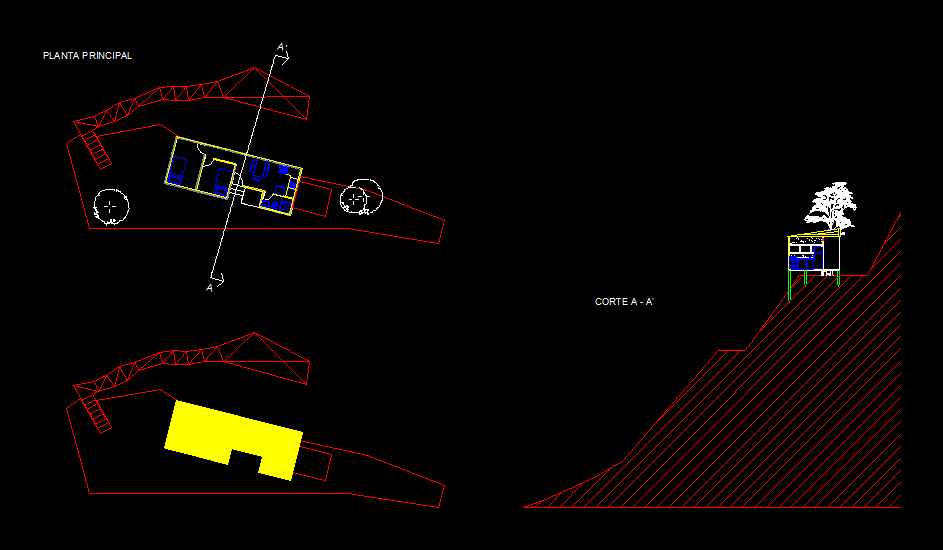Housing Project DWG Full Project for AutoCAD

Residential House
Drawing labels, details, and other text information extracted from the CAD file (Translated from Portuguese):
paulo hiroshi hiramatsu, responsible technician :, carlos alberto bejega, declare that the approval of this project does not imply the recognition by the city hall of the property right of the land, acre street, domiciano santa street, civil engineer, rua bahia, owner: , project for construction of commercial building, complete project, address :, inss :, subject :, cad. mun. single note: room, suite, bho., bedroom, kitchen, circulation, tv room, service area, garage, projection of the eaves, ceramics, taco slab – pr – e, cut c – d, slab – pre, az ,, cut a – b, cover, facade, projection, cx. Water
Raw text data extracted from CAD file:
| Language | Portuguese |
| Drawing Type | Full Project |
| Category | House |
| Additional Screenshots |
 |
| File Type | dwg |
| Materials | Other |
| Measurement Units | Metric |
| Footprint Area | |
| Building Features | Garage |
| Tags | apartamento, apartment, appartement, aufenthalt, autocad, casa, chalet, dwelling unit, DWG, full, haus, home, house, Housing, logement, maison, Project, residên, residence, residential, unidade de moradia, villa, wohnung, wohnung einheit |








