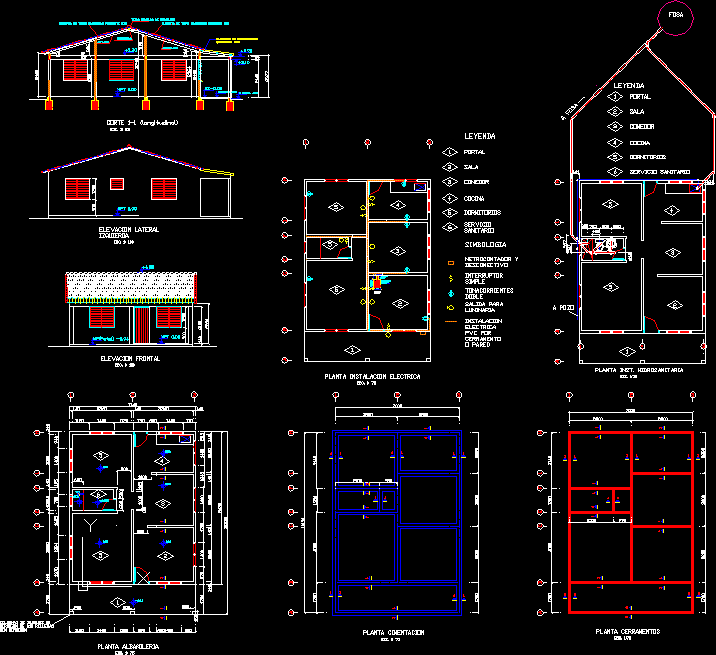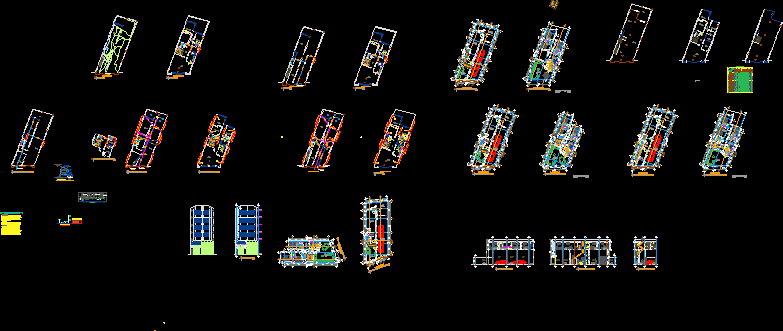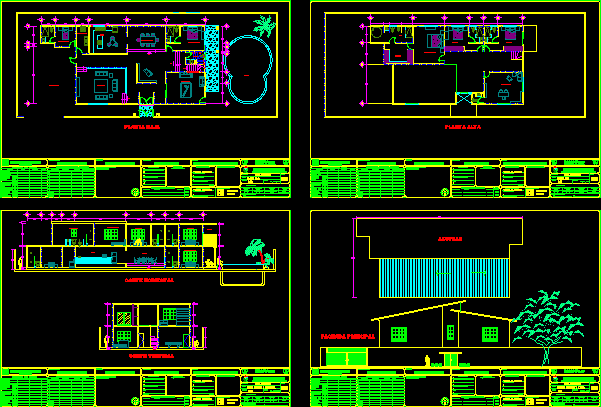One Family Housing– Three Levels DWG Section for AutoCAD

SECTIONS , ELEVATIONS; DOORS AND WINDOWS
Drawing labels, details, and other text information extracted from the CAD file (Translated from Spanish):
cross section bb, bedroom, study, hall, sh, roof, longitudinal cut aa, kitchen, ss.hh, car-port, garden, elevation of the fence, front elevation, roof plant, dining room, room, patio, first floor, laundry-tendal, dorm. service, proy. roof, floor second floor, main, living, towel, slab, change, color, balloon, gas, projection, roof, decorative, planter, railings, sliding, passage, entrance, iron, counterplate, box vain, width , doors, high, type, sill, windows, glazed and lacquered, glass, wood-glass, variable, owner, project, specialty, professional, location, single-family home, architecture: distribution, luis angel zeballos couple – rosa katherine dueñas rosas, date, scale, floor, empty, false sky, edge of, beam
Raw text data extracted from CAD file:
| Language | Spanish |
| Drawing Type | Section |
| Category | House |
| Additional Screenshots |
 |
| File Type | dwg |
| Materials | Glass, Wood, Other |
| Measurement Units | Metric |
| Footprint Area | |
| Building Features | Garden / Park, Deck / Patio |
| Tags | apartamento, apartment, appartement, aufenthalt, autocad, casa, chalet, doors, dwelling unit, DWG, elevations, Family, haus, house, Housing, levels, logement, maison, residên, residence, section, sections, unidade de moradia, villa, windows, wohnung, wohnung einheit |








