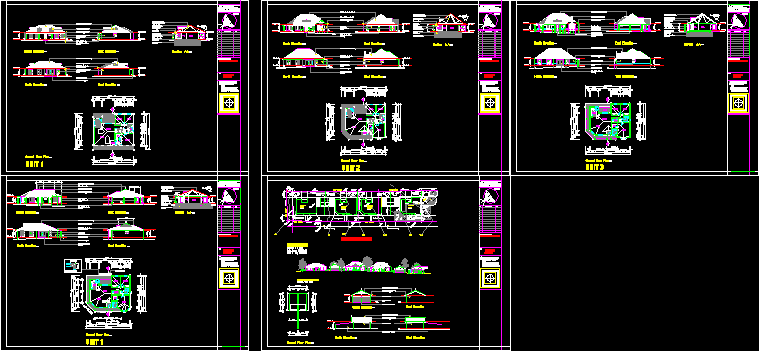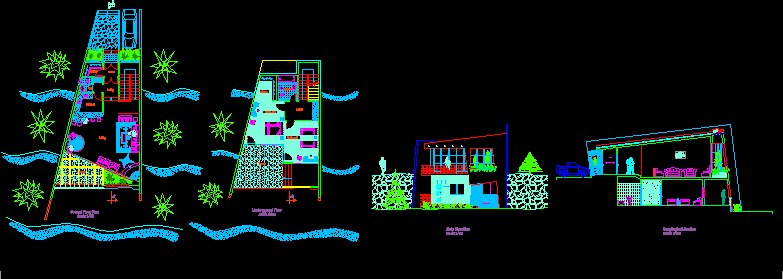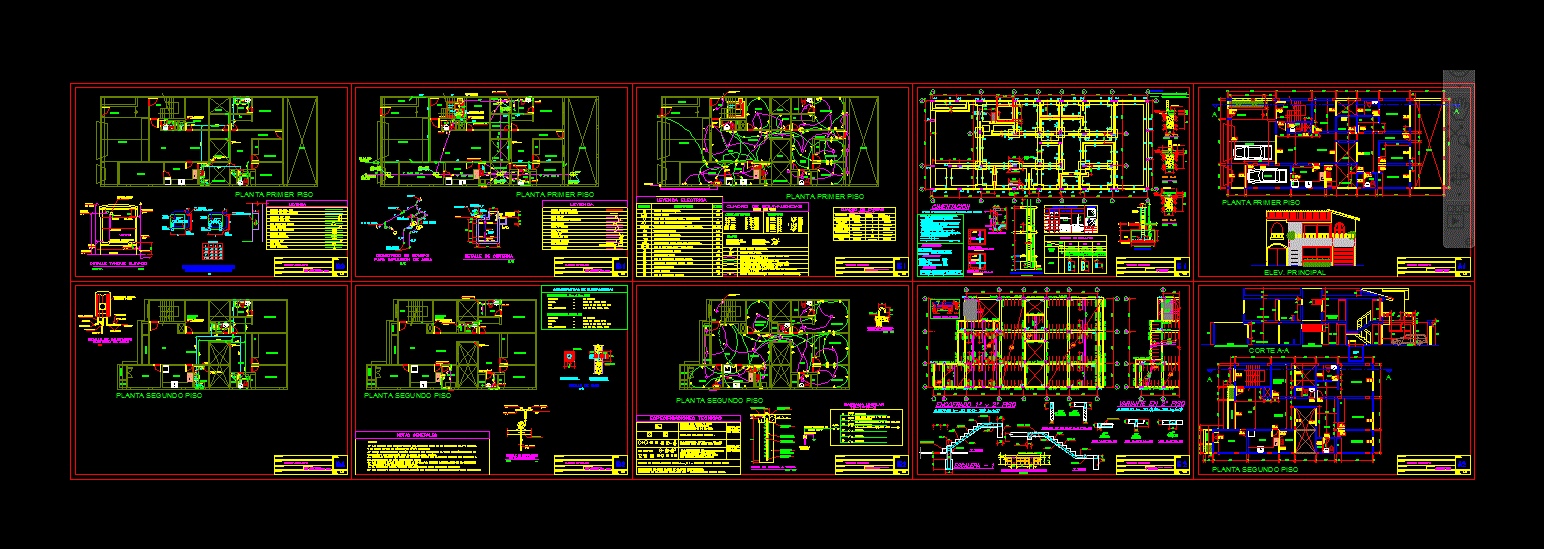Unifamily Housing 800 X 2000 DWG Full Project for AutoCAD

UNIFAMILY HOUSING DE 8.00 X 20.00;TWO FLOORS and terrace. complete project with architectural plans; plans of secions and elevations;plans electrical installations , health ,ligthtened plans , foundations , location and site
Drawing labels, details, and other text information extracted from the CAD file (Translated from Spanish):
elevated tank, copper or bronze, sanik gel, sulfate, magnesium or similar substance, bare conductor, copper electrode, bronze connector, and compacted, sifted earth, earth well, pvc-p tube, reinforced concrete cover , conductor, grounding, pressure connector, connection, telephone, aerial, cable tv, type to embed ticino or similar with plastic plates magic series, all the cunductores will be continuous from box to box. will not be allowed, galvanized iron cabinet to embed with frame and metal door, switches and outlets, and pillars that will be pvc-sap, splices that remain inside the pipes., technical specifications, galvanized iron boxes standard size for embedding lightweight type, pipes, boxes, conductors, drainage outlets, wall, bidet, comes from the network, public, breaker, feeder, cut bb, nfp, npt, corrugated iron, box of standard hooks in rods, in the box shown., longitudinally, in beams, the reinforcing steel used, will be housed in the concrete with standard hooks, which, and beams, should end in, the specified dimensions, and foundation slab, column, note :, aa cut, wall thickness, elevation, beam, detail sections, aa, bb, cc, first roof, high tank, coverings, technical specifications, roof slab, lintels detail, resistance, steel, overload: , concrete – columns, concrete – beams, concrete – reinforced concrete, reinforced concrete :, cut x – x, fill concrete between jagged walls, slab of bottom, square of lintels, rest, exterior, interior, d of joist, auction of columns , beams, slabs and beams, banked beams, col. structural, col. mooring, lightened, flat beams, footings, reinforcement joints, beam on each side of, will not be allowed, light of the slab or, column or support, colum, slabs, overlaps and splices, in columns, third central., will not be spliced, armor in one, same section., the l junctions, will be located in the, rmin., abutments, second roof, structures – lightened, bacharq antonio cossio ale, single-family housing, specialty :, professional :, development :, location :, owners :, project :, stephany, drawing :, plane :, date :, scale :, jose a. martinez candela and noemi sayaverde marino, roof, first floor, bathroom, office, entrance, garage, garden, terrace, room, bedroom, second floor, main, corridor, hall, living, room, cl., type, high, wide , glazed and lacquered, dining room, windows, wood, glass, sill, height, doors and screens, box vanos, enrrolable door, kitchen, room, service, bar, deposit, proy. roof, proy. vent., tub, cut cc, serv., public network, television stand, telephone, intercom stanchion, single line diagram, see detail, the ground hole, lighting, electrical outlet, electric pump, telephone intercom, kitchen electric, electric heater, washer-dryer, reservation, to tank elev., level control, circuits, washer-dryer, general board load, outlet, lighting and load to hire, telef. port., heater, elec. cooker, total, feeder calculation :, description, electric stand, tg, and electric heater, electric uprights for washing machine, legend, exit for bell-octagonal button, photosensitive cell switch to sunlight , fºgº box, simple single, double, triple boxed switch fºgº, double bipolar receptacle with universal type forks, wall or ceiling recessed pipe, exterior telephone circuit, interior telephone circuit, floor recessed pipe, general connection, fluorescent recessed on roof, symbology, telephone, television, connection arrives, public network, connection to the, up ventilation, low drain, arrives drain, – the sewer pipes will be pvc – sap and will be sealed with, – the operation will be verified of each sanitary appliance., – the drain pipes will be filled with water, after plugging the pipes, – the ventilation pipes will be pvc-sel and will be sealed, with special glue., roof, shall be prolonged above the finished floor until, – the drain uprights and the ventilation pipes that reach the, special glue., pvc-salt trap, sump, double sanitary tee, bronze in floor, threaded log of, drainage legend, pvc-salt drain pipe, sanitary tee, pvc-salt ventilation pipe, cn drain pipe, drain outlet, plant, wc, va tub. of impulsion, registration, lid, tub. suction, comes from the network, tank plant, metal grid, register box, water breaker flange, control, levels, stop pump level, float valve, bb cut, sedimentation pit, sump box, split stone filling, water intake, maximum level, sanitary cover, grid, provided with mesh, anti-mosquito, pipe, suction, esc
Raw text data extracted from CAD file:
| Language | Spanish |
| Drawing Type | Full Project |
| Category | House |
| Additional Screenshots |
 |
| File Type | dwg |
| Materials | Concrete, Glass, Plastic, Steel, Wood, Other |
| Measurement Units | Imperial |
| Footprint Area | |
| Building Features | Garden / Park, Garage |
| Tags | apartamento, apartment, appartement, architectural, aufenthalt, autocad, casa, chalet, complete, de, dwelling unit, DWG, floors, full, haus, house, Housing, logement, maison, plans, Project, residên, residence, terrace, unidade de moradia, unifamily, villa, wohnung, wohnung einheit |








