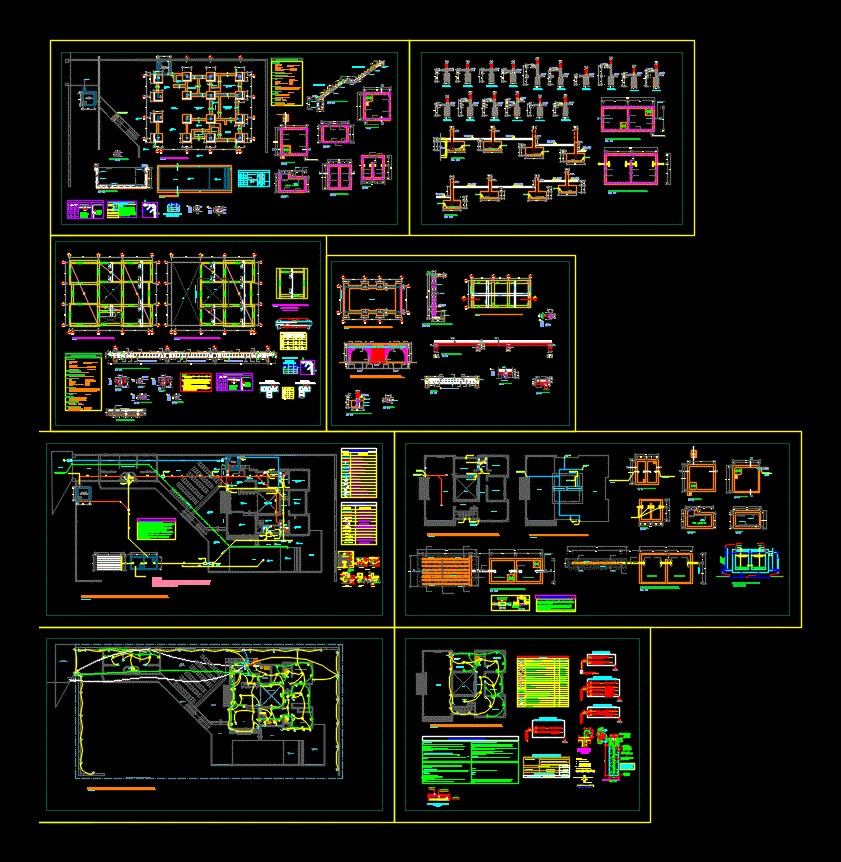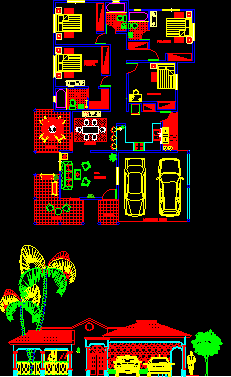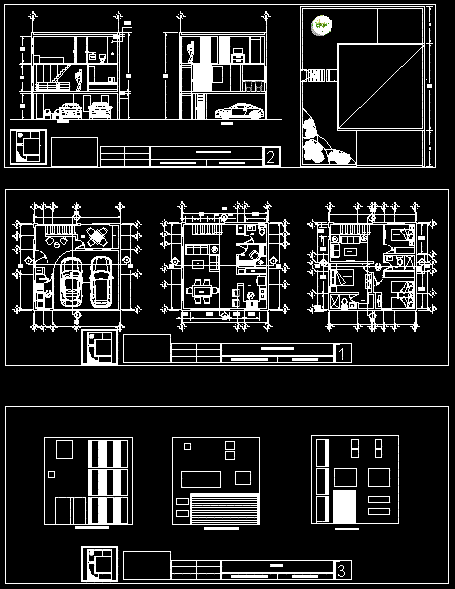Housing Structural Plan DWG Plan for AutoCAD
ADVERTISEMENT
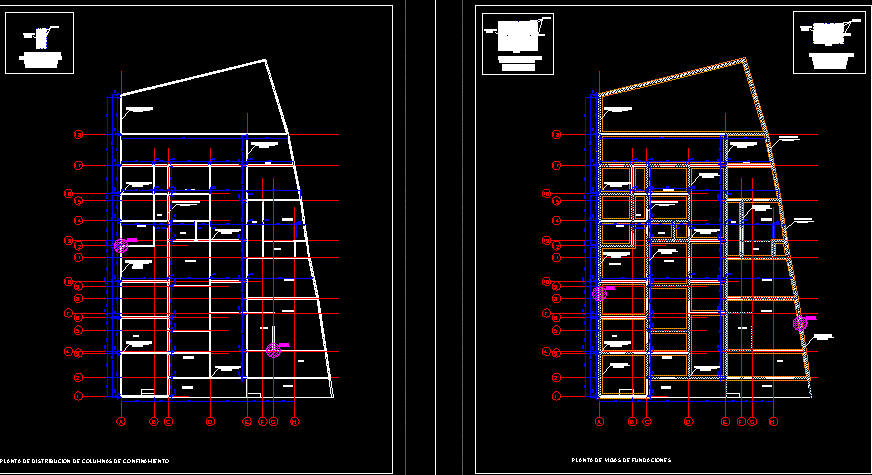
ADVERTISEMENT
Structural details of unifamily housing
Drawing labels, details, and other text information extracted from the CAD file (Translated from Spanish):
bathroom, study, dining room, living room, kitchen, hall, patio, terrace, trestle top, mojinete, mojinete wall, cut b – b ‘, plant, cut a – a’, location, project :, owner :, address :, drawing :, date :, scale :, flat: no, detached house, facade, eternit, patio wall, z. work, cut c – c ‘, confinement column, wall in concrete block, detail c columneta, detail b mooring beam, detail to mooring beam, detail of beam, foundation beam, detail a, detail b, detail c, confinement column distribution plant, foundations beams plant, contains: column, confinement distribution plant, foundation beams plant, beams plant
Raw text data extracted from CAD file:
| Language | Spanish |
| Drawing Type | Plan |
| Category | House |
| Additional Screenshots |
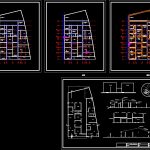 |
| File Type | dwg |
| Materials | Concrete, Other |
| Measurement Units | Metric |
| Footprint Area | |
| Building Features | Deck / Patio |
| Tags | apartamento, apartment, appartement, aufenthalt, autocad, casa, chalet, details, dwelling unit, DWG, haus, house, Housing, logement, maison, plan, residên, residence, structural, unidade de moradia, unifamily, villa, wohnung, wohnung einheit |



