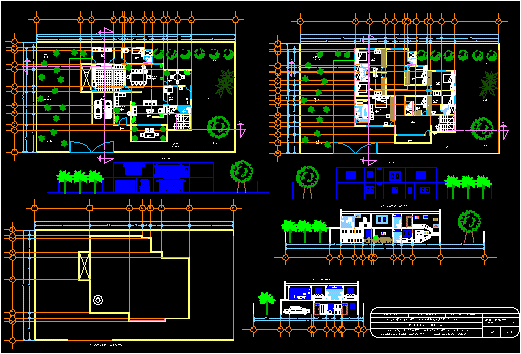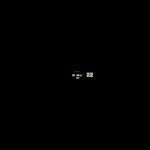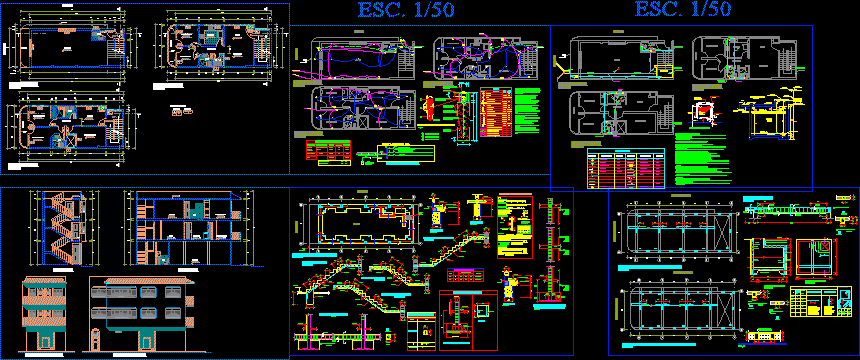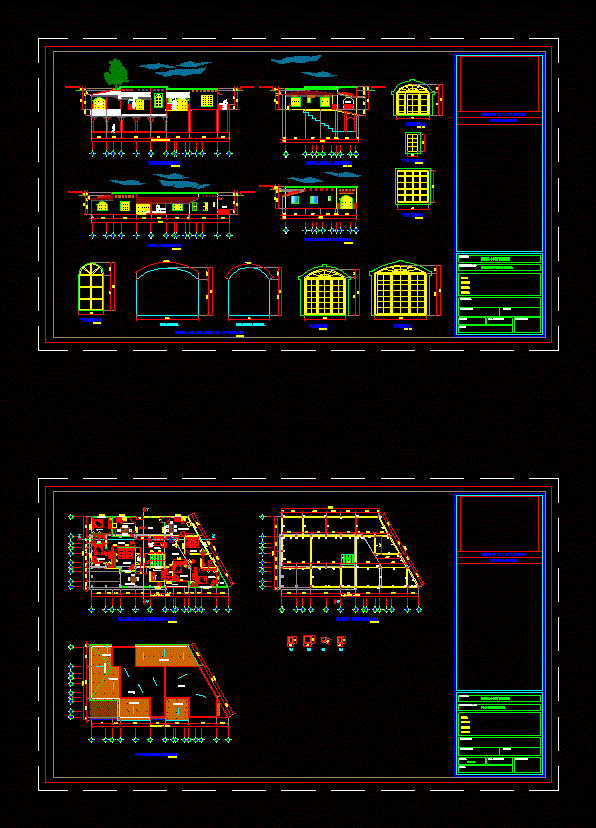Project Unifamil Housing DWG Full Project for AutoCAD
ADVERTISEMENT

ADVERTISEMENT
Project unifamily housing with main facade posterior, section , whole plant
Drawing labels, details, and other text information extracted from the CAD file (Translated from Spanish):
p.s, kitchen, dining room, hall, mini bar, office, terrace ii, terrace i, garden, green area, balcony, living room, bathroom, bathroom, master bedroom, rec. guests, garage, up, down, cl, cl, stepped x-x ‘, longitudinal cut y-y’, main facade, back facade, verify the construction process of the finishes, project: residence, boundary: m, plant set.
Raw text data extracted from CAD file:
| Language | Spanish |
| Drawing Type | Full Project |
| Category | House |
| Additional Screenshots |
 |
| File Type | dwg |
| Materials | Other |
| Measurement Units | Metric |
| Footprint Area | |
| Building Features | Garden / Park, Garage |
| Tags | apartamento, apartment, appartement, aufenthalt, autocad, casa, chalet, dwelling unit, DWG, facade, full, haus, house, Housing, logement, main, maison, plant, Project, residên, residence, section, unidade de moradia, unifamily, villa, wohnung, wohnung einheit |








