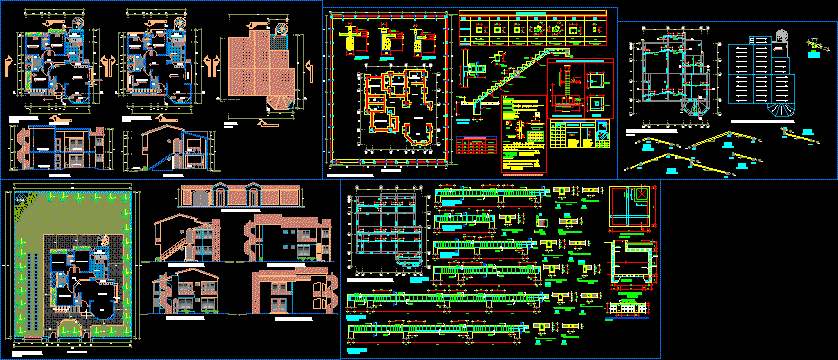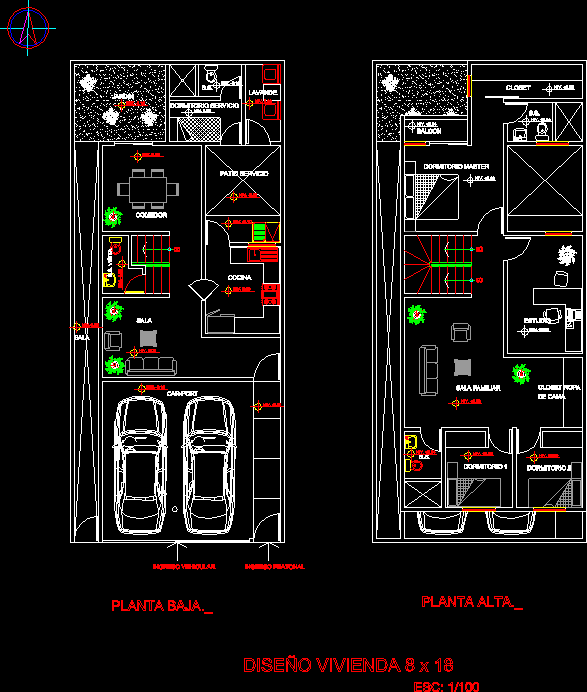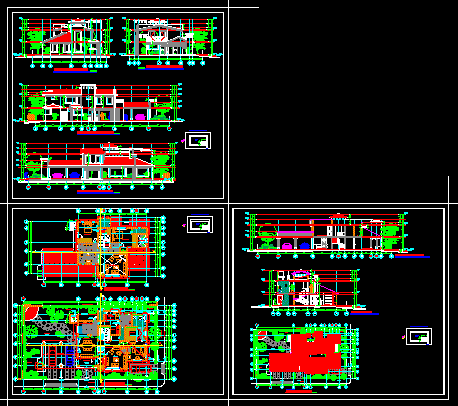Single Family Residence DWG Block for AutoCAD
ADVERTISEMENT

ADVERTISEMENT
Single family residence on two levels and three bedrooms.
Drawing labels, details, and other text information extracted from the CAD file (Translated from Portuguese):
façade, facade, side, scale, cut b – b, wood lining, brick – clad workbench, situation plan, projection marquize, french tile roof, projection wc previous view, plan cover, projection cover, wooden sill, , a – a, main facade, ground floor – house, descends, bedroom, living, dining, porch, living room, area, circ., toilet, suite, double, barbecue, wall, ground floor – , trade, sidewall in acrylic paint, ivory color, ceramic brick flooring, walled stone wall, frame frames, scales, windows, quant., size, type, doors, run, folding door
Raw text data extracted from CAD file:
| Language | Portuguese |
| Drawing Type | Block |
| Category | House |
| Additional Screenshots |
 |
| File Type | dwg |
| Materials | Wood, Other |
| Measurement Units | Metric |
| Footprint Area | |
| Building Features | A/C, Garage |
| Tags | apartamento, apartment, appartement, aufenthalt, autocad, bedrooms, block, casa, chalet, dwelling unit, DWG, Family, haus, house, levels, logement, maison, residên, residence, single, single family residence, unidade de moradia, villa, wohnung, wohnung einheit |








