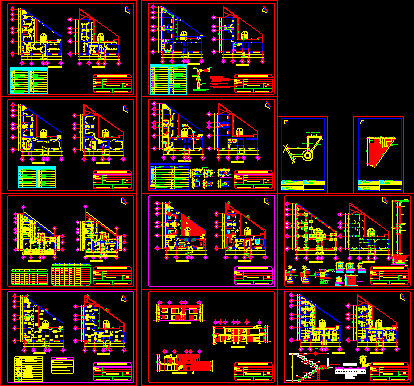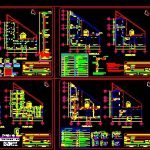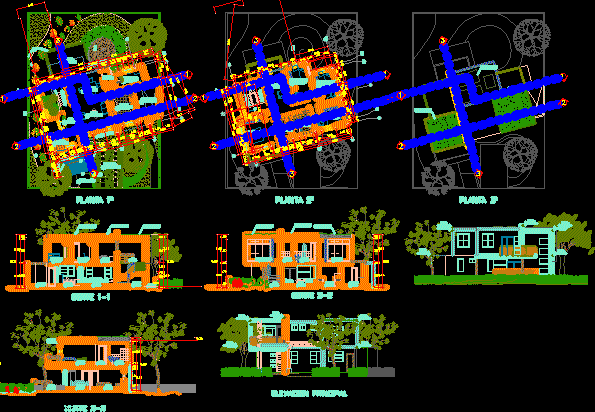Single Family Housing Guatemala DWG Block for AutoCAD

An accommodation; type Antigua, with its courtyard in the center and around the environments are – has a living room, dining room, kitchen and bedrooms, wooden ceiling structure and a large garden
Drawing labels, details, and other text information extracted from the CAD file (Translated from Spanish):
cer, rest with vertical sifting more, bleached borders, doors, concrete cake floor with finish, vertical sifting more repellency, swirling, walls, repello more sifting, simbology, cfs, skies, floors, indicates floor, indicates finished in floor, indicates finished in the sky, indicates finished in walls, indicates type, indicates window, indicates height of lintel, indicates height of ashlar, indicates type of door, indicates sky, indicates type of window, indicates finish in bathrooms, upper floor, sheet:, scale :, calculation :, date:, revised:, design:, drawing:, project :, owner, arq. cabbage. no, indicated, marvin martinez, sheet no., furnished, furnished, finished, residence sr. eliu cabrera, aimco, architecture, engineering, maintenance and construction, joint-stock company, finishes, elevations and sections, bedroom, living room, the floor of the room will be foundry, the kitchen will be bleached on its walls., in the office will be whitened., all the interior will be sifted vertical plastic., the exterior walls will be brick seen in, in the bathroom and the rest with plastic sifting., the room and the bedroom., sky will be whitened in the whole house, specifications, ss, study, terrace, bleached., will be the same but above it will be placed parvet., the floor of the extension of the bedroom, the floor of the bathroom will be colored ceramic, in the office will be the same as the bedroom., with some wooden parts., arq. lopez, covitec panel, join with staples or wire, both sides of the panel., alternately fastened, both sides of the panel, armor covites. in, transverse wires., mortar., wire annealed to the panel., enmeshed or moored with, corner masonry, slab of mezzanine, short clear, panel covitec, armed in continuous slabs, covitec detail, union of slab panels, union of perpendicular walls, detail of union, specifications, stapled or moored with the wire, union of roof slab with exterior wall and, dome., arch., detail, polystyrene, see detail., bedroom, master, ss, room, family, tile , pg, gc, bedroom service, kitchen laundry, family room, hearth hydrofoga, longitudinal, stirrups, no., mts, steel grade, concrete, section of, psi, coating, tie down, column a, column d, column c, column b, running foundation, detail in letter axes, detail in numerical axes, important note for assembly :, different cant., -the minor cant is the side where the beam will rest. -the major cant is when the joist, is parallel to the beam., beam-shaped plant and the as first level, floor beams, first level, and slabs, see detail sheet, formviga, will be equal but above it will be placed parket., indicates existing brick wall, scale :, calculation :, date:, revised:, design :, drawing:, ing. cabbage. no., bounded, columns, structures, and inst. electrical, residence diaz, distribution plant, san juan laguna basic institute, solola, modulation, joist, detail of force in central walls, start of simple modulation, detail of stiffening, rigilizantes, electromalla, vault, paral, plank, reinforcement , indicates rigilizantes., Indicates beginning of modulation, indicates type of windows, structure, center to center of joist, indicates final crown, of joists., see detail of beam, according to design., armed of crown according to design., plank or table. , foundry in work, comprehension layer, direction, drawing carlos cuté, contains foundation and slab plant, housing project new village molina, sheet, beam detail, firm made in concrete, concrete, detail of roofing of roof, coastal , central beam, direction of the slope, drawing carlos cuté, contains roof assembly plant, family housing project toaspern vasquez, lateral detail., north, no. leaf :, scale :, drawing :, calculation :, design :, foundation plant, date :, idec, drawing of :, owner :, location :, project :, auditorium church of God, complete gospel, chimaltenango, f. planner, f. owner, ground floor mezzanine structure and sanitary bateria, final floor slab structure on the ground floor and sanitary bateria, sf, symbol, beam or final floor, meaning, slab symbology, indicates type of beam, final floor, running rail , mezzanine slab structure in offices, meeting room, reception, entrance to offices, column a, column b, column e, column d, column c, final slab structure in offices, mortar in slab, double bed, section of slab on stage, floor of roofs. modulation and types of sheet, isometric projection sheet placement and flashings, without scale, engineer roberto chang, sheet roof, hugo martin, sheet, indicated, contains :, may, muni. sta. cross, owner, planner:, municipal market, department of, santa cruz del quiché, municipio de, quiché, n o r t e, notes, plant, structural engineering, planner, ing. roberto chang campang, roberto
Raw text data extracted from CAD file:
| Language | Spanish |
| Drawing Type | Block |
| Category | House |
| Additional Screenshots |
 |
| File Type | dwg |
| Materials | Concrete, Masonry, Plastic, Steel, Wood, Other |
| Measurement Units | Metric |
| Footprint Area | |
| Building Features | Garden / Park, Deck / Patio, Garage |
| Tags | accommodation, apartamento, apartment, appartement, aufenthalt, autocad, block, casa, center, chalet, condominium, COUNTRY, courtyard, dining, dwelling unit, DWG, environments, Family, guatemala, haus, home, house, Housing, living, logement, maison, residên, residence, residential, room, single, single family, type, unidade de moradia, villa, wohnung, wohnung einheit |








