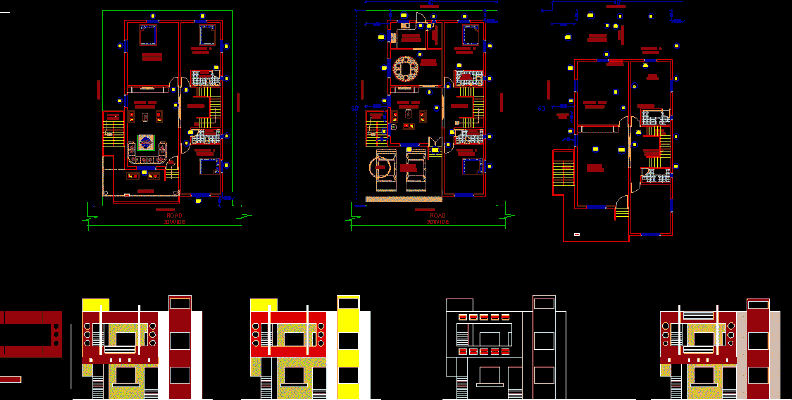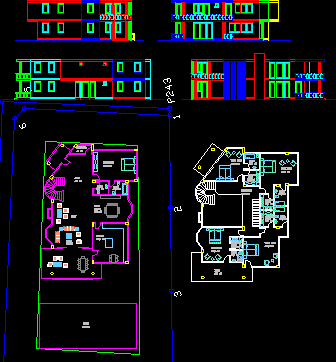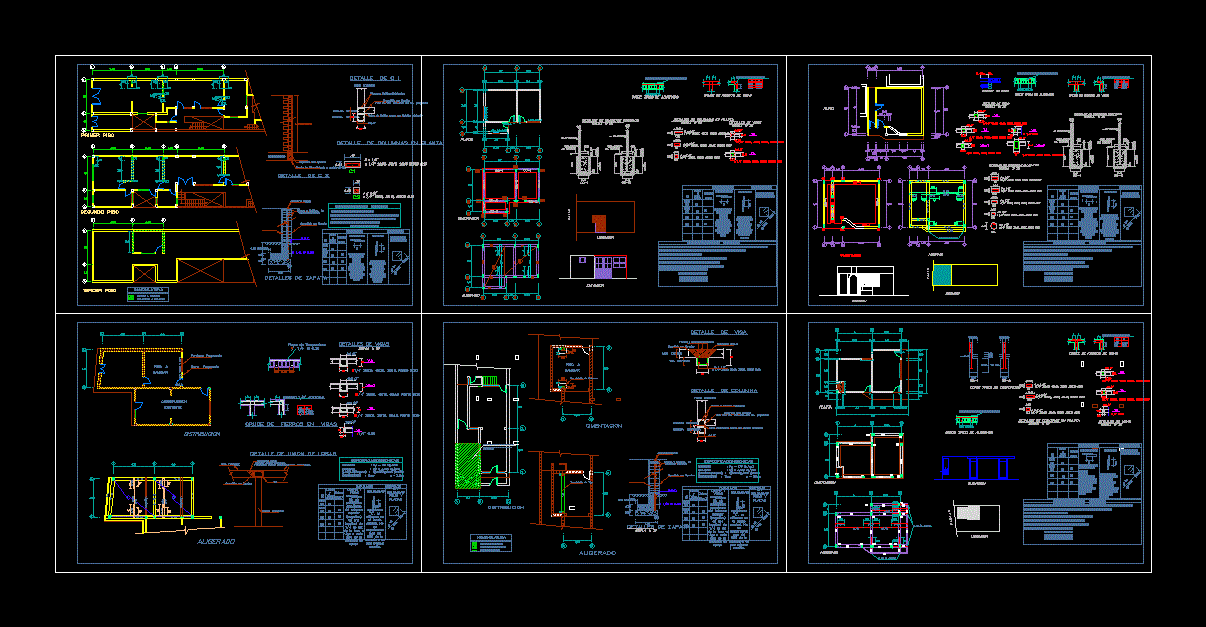Residence Project DWG Full Project for AutoCAD
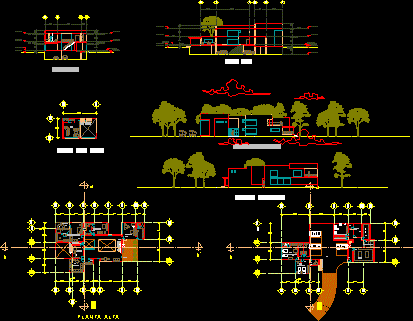
Project for a residence, the plan consists of plants , cuttings and facades, is bounded
Drawing labels, details, and other text information extracted from the CAD file (Translated from Spanish):
ricardo, caves olguín sara i., guillén ibarra iván, iztacalco delegation, and architecture, social service, engineering school, national polytechnic institute, location sketch, symbolism, room, surface :, impermeable area :, permeable area :, use building :, number of rooms :, general notes of the property, number of drawers :, number of bathrooms :, garden area :, location :, valley of the kings colony, plants, project number, architectural, acot: mts, teacher: , revision date :, ing. arq rivera rodriguez, student, morning shift, architectural composition iii, approval date :, responsible for the lifting:, lifting and drawing: private, north, private trinity, private mendoza, north, living room, library, mirror, water, room , dining room, kitchen, breakfast bar, bar, main access, rec. visits, pool, global, game room, bathrooms and vest., women, men, studio, tv room, terrace, master bedroom, vacuum, duct, rec., bodyguard, service, toilet, workshop, room maq., cellar, white cellar, cto. washing and plan., gral., ground floor plant, upper floor living room, upper floor, general architectural floor, main facade, cut a-a ‘, court b-b’, back facade
Raw text data extracted from CAD file:
| Language | Spanish |
| Drawing Type | Full Project |
| Category | House |
| Additional Screenshots |
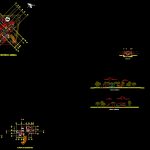 |
| File Type | dwg |
| Materials | Other |
| Measurement Units | Metric |
| Footprint Area | |
| Building Features | Garden / Park, Pool |
| Tags | apartamento, apartment, appartement, aufenthalt, autocad, bounded, casa, chalet, consists, cuttings, dwelling unit, DWG, facades, full, haus, house, logement, maison, plan, plants, Project, residên, residence, unidade de moradia, villa, wohnung, wohnung einheit |



