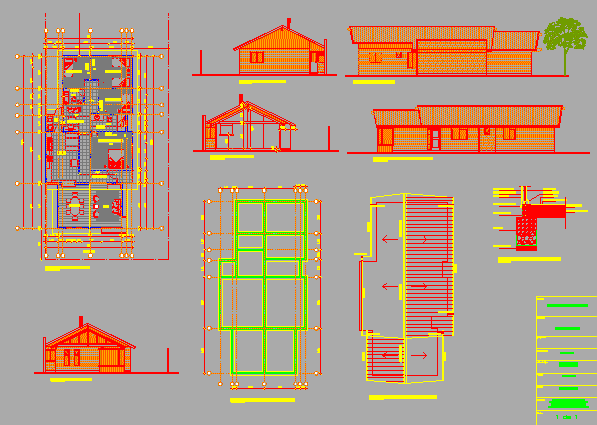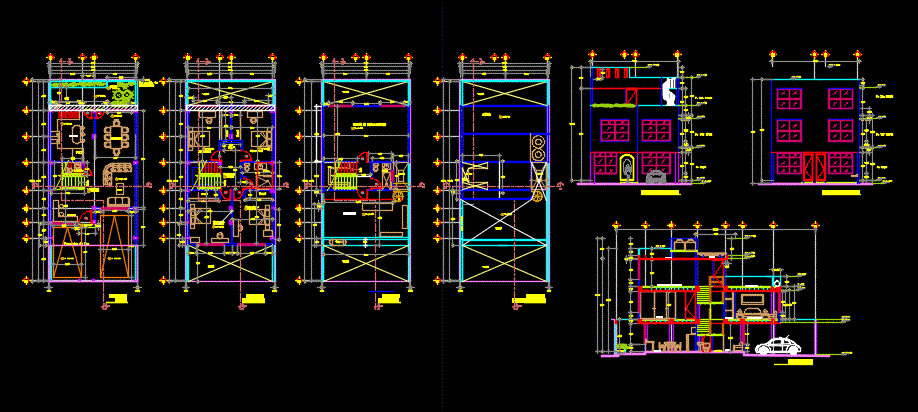House 140 M2 DWG Detail for AutoCAD

Home habiation 140 m2,plant, elevations, cut, detail, foundations, roof
Drawing labels, details, and other text information extracted from the CAD file (Translated from Spanish):
master bedroom, suite, kitchen, slow, combustion, access, living room, hall, dining room, refrigerator, calefont, base cabinet, air furniture, wall of attachment, bathroom, visit, family, kitchen, front elevation, hall access, dining room, antejardin, rear elevation, schematic cut, be familiar, lav., be, plant proposed foundations, closet, easel, channel, down there., proposed plant roof, lateral elevation, lateral elevation access, emplantillado, sobrecimiento, foundation, lining terminacion, Felt paper, polystyrene exp., external coating, volcanite, dust cover, ceramic-alfonbra, polystyrene, compacted gravel, detail of foundation, particular, detail of foundation type, nva. imperial, private home, project, location, type dwelling, construction, owner, scale, file, sheet, content, roofing plant, foundations plant, plant-elevations
Raw text data extracted from CAD file:
| Language | Spanish |
| Drawing Type | Detail |
| Category | House |
| Additional Screenshots |
 |
| File Type | dwg |
| Materials | Other |
| Measurement Units | Metric |
| Footprint Area | |
| Building Features | |
| Tags | apartamento, apartment, appartement, aufenthalt, autocad, casa, chalet, Cut, DETAIL, dwelling unit, DWG, elevations, foundations, haus, home, house, logement, maison, residên, residence, roof, unidade de moradia, villa, wohnung, wohnung einheit |








