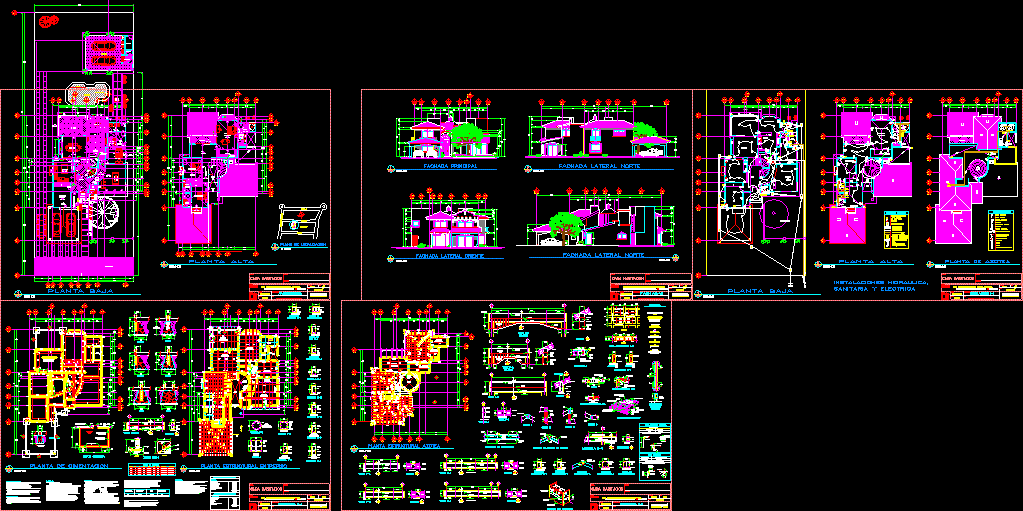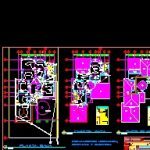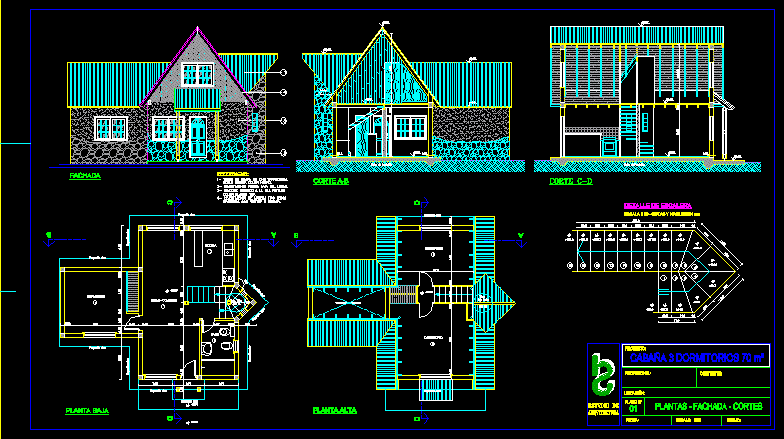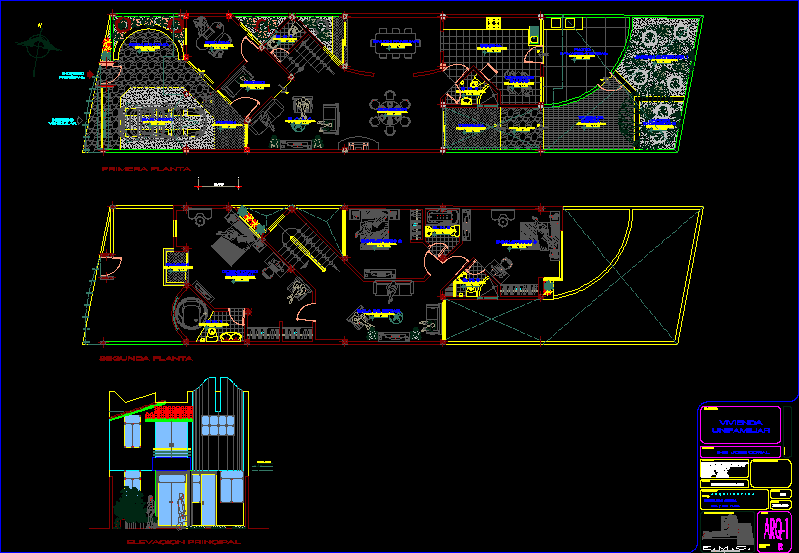Housing – Toledano DWG Block for AutoCAD

Housing residential type in 2 levels , 4 bedrooms , open parking at front – Study room , living , diningroom ,Kitchen with breakfast corner
Drawing labels, details, and other text information extracted from the CAD file (Translated from Spanish):
garage, east side facade, main access, proy. slab, proy. dome, section, slab, column, d of doubles, all the other vars. see previous table., all bending should be done in cold bending., rod size, for stirrups, d of bending, d of bending., minimum bending diameter, measures on the inner side of the rod., for main reinforcement ., size of rods, disposition of stirrups in columns, symbology, trabe, level of finished slab, wall that is enriched after casting the slab, castle at half height, temperature nerve nt, joist, wall, shoring, falsework, vault, wood polin, cut, prefabricated slab type, isometric, base for tinaco, main facade, name of the plane:, dimensions :, scale :, plane :, signature :, date :, file :, indicated, meters, structural calculation: , project:, owner:, location:, responsible director:, house, lizbeth toledano.dwg, foundation plant, ing. heliodoro moises berra lozada., type b, type a, type c, height, type d, type f, type g, skirting board h, structural floor mezzanine, floor system filler lighter brickwork or tile mortar waterproofing plaster overload regulation live load, analysis of dead loads, floor system filler lozeta mortar plaster overload regulation live load, roof, mezzanine, cane, hollow block, pigeon chest, detail det-a, tank cut, type, shoe, shoe table, elevation, plant, die, rods in ribs, support wall or lock, block, section, walls of septum joined with mortar, detail of armed in vault, garter link, see distribution of abutments in column, roof structural plant, arch, ground floor, plant to the ta, c.f.e., hydraulic symbolism, water, electrical symbology, hydraulic, sanitary and electrical installations, roof plant, proy. arch, balcony view, collector, architectural, av. del Cristo Chico, part-waters, no staircase, location plan, north side facade, facades, wading pool, seat, pool, niche art, shooting ventilation
Raw text data extracted from CAD file:
| Language | Spanish |
| Drawing Type | Block |
| Category | House |
| Additional Screenshots |
 |
| File Type | dwg |
| Materials | Wood, Other |
| Measurement Units | Metric |
| Footprint Area | |
| Building Features | Garden / Park, Pool, Deck / Patio, Garage, Parking |
| Tags | apartamento, apartment, appartement, aufenthalt, autocad, bedrooms, block, casa, chalet, dwelling unit, DWG, front, haus, house, Housing, levels, logement, maison, open, parking, residên, residence, residential, room, study, type, unidade de moradia, villa, wohnung, wohnung einheit |








