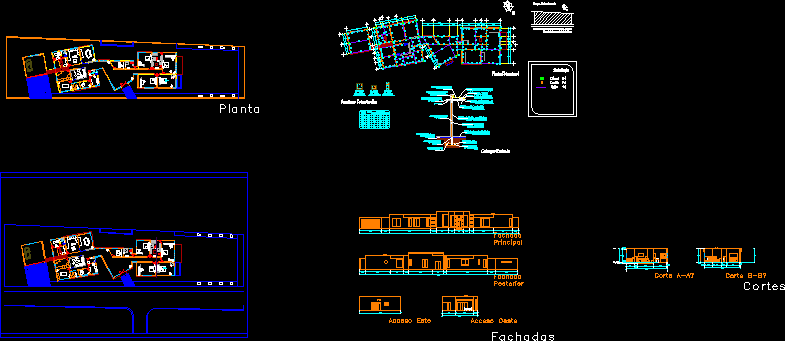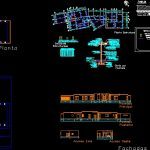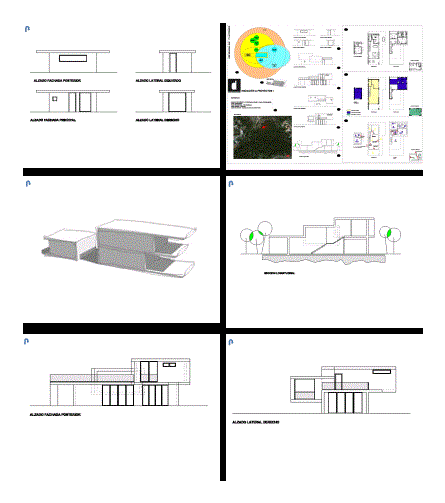Residential House DWG Section for AutoCAD
ADVERTISEMENT

ADVERTISEMENT
Residential House – Plants – Sections – Elevations – Details
Drawing labels, details, and other text information extracted from the CAD file (Translated from Spanish):
american standard, water closet – one piece – elongated bowl, porcelain – white, npt, running shoe, poor concrete stencil, compacted earth, ceramic tile finish, shingle chain, lightweight slab with polystyrene cassettes, electrowelded mesh, gutter metallic, filling tezontle or tepetate, waterproofing, dimension, key, diameter, rods, squares, overlaps, radio int. of, doubles, simbología, cut by facade, structural plant, structural sections, sketch of location
Raw text data extracted from CAD file:
| Language | Spanish |
| Drawing Type | Section |
| Category | House |
| Additional Screenshots |
 |
| File Type | dwg |
| Materials | Concrete, Other |
| Measurement Units | Metric |
| Footprint Area | |
| Building Features | |
| Tags | apartamento, apartment, appartement, aufenthalt, autocad, casa, chalet, details, dwelling unit, DWG, elevations, haus, house, logement, maison, plants, residên, residence, residential, section, sections, unidade de moradia, villa, wohnung, wohnung einheit |








