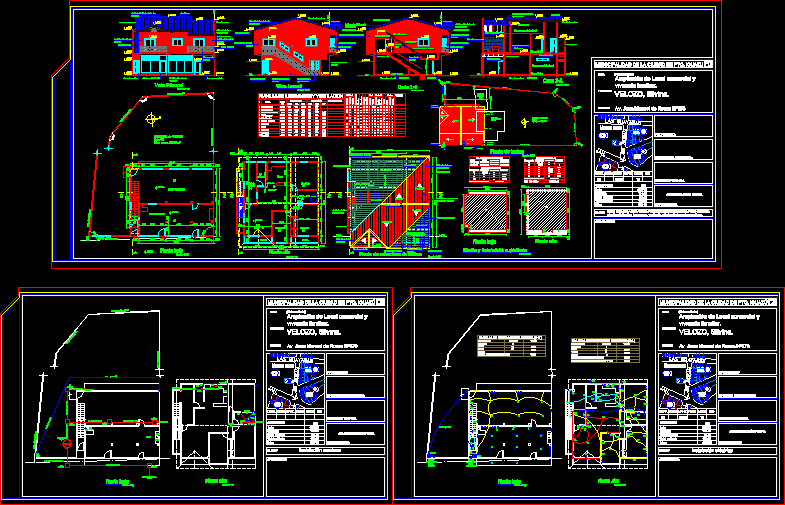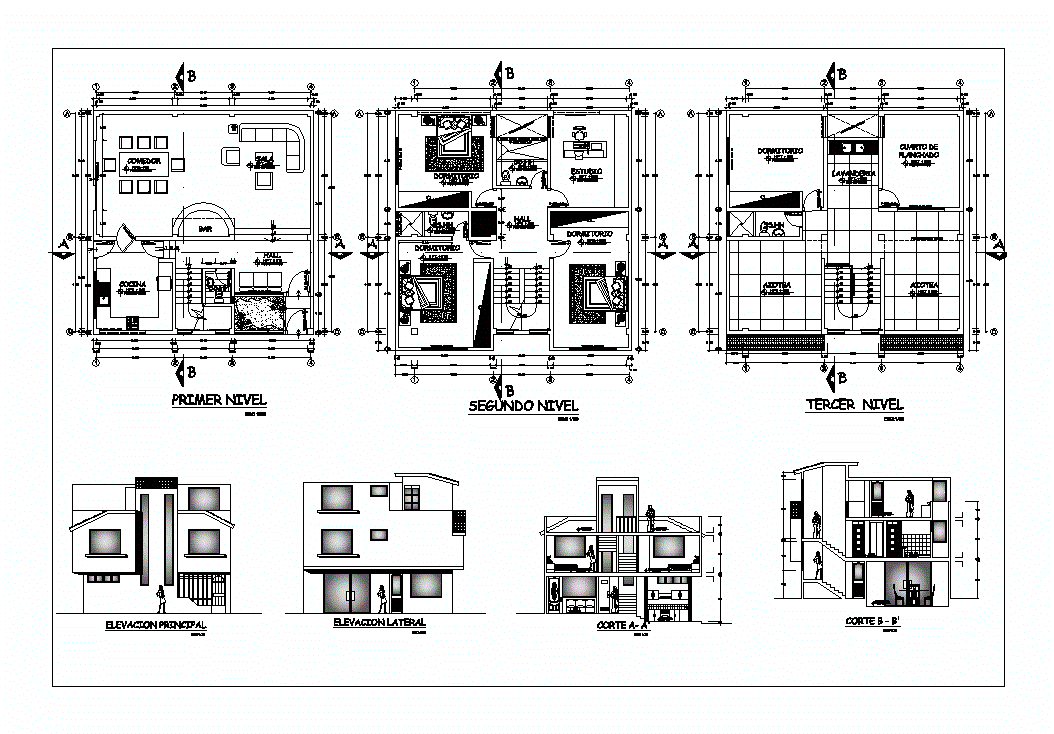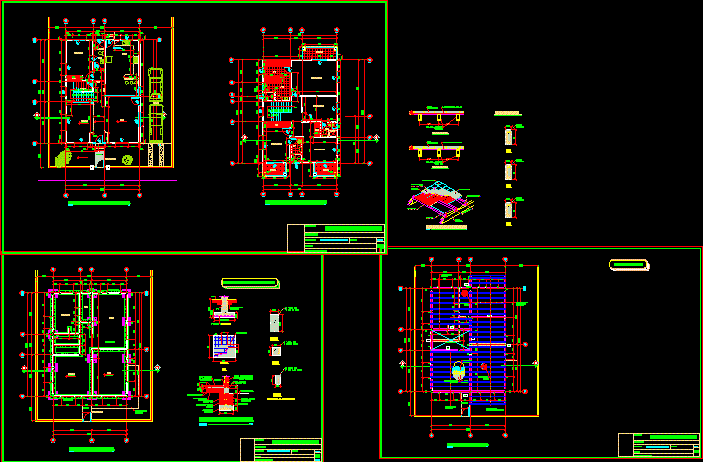Store House – Ampliation DWG Section for AutoCAD

Store House – Ampliation – Plants – Sections – Elevations
Drawing labels, details, and other text information extracted from the CAD file (Translated from Spanish):
zinc gutter, tile ridge, French tile roof, shingle roof, French type, load wall, shingle roof, French type, ltm, aluminum openings, full plaster, tile roof, French type, zinc gutter , ridge, covered with polished tile, French type, wooden border, carp. of wood, carp. of aluminum, revest. of slab, type san luis, carp. metal, full lime plaster, e.m., aluminum opening, tile roof lustrda, French type, ground floor, top floor, ceiling structure plant, main view, side view, n.t., ceramic floor, carp. leveling, subfloor, wooden railing, roof tile, c.v., slab h º a º, lightened slab, revest. ceramics, ceiling susp., business premises, lighting and ventilation sheet, local, area, lighting, ventilation, observations, coef., nec., proy., elect., art. sanit., paint, doors, windows, ventiluz, zocalos, revestiem., plasters, ceiling, centers, intakes, lavatories, toilet, taps, glass, walls, carpint., observation, access ppal. housing, living room, bathroom, access hall, kitchen – dining room, laundry room, bedroom, permitted., real, uses, util., s. roof, deck, eaves, designation, kitchen, dining room, access to housing, t.s., t.p., regulation meter emsa: loc. commercial, be, balcony, t. r., under roof, manz., surface, quint, zone, approval :, plane :, frac, lot, location :, owner :, work :, speed, silvina., free, semi-covered, covered, lot, total cover, technical direction:, constructor, electrical installation, municipality of the city of pto. iguazú, expansion of commercial premises and family housing., regulating meter emsa: housing, t.p. viv., underground cable, technical direction, low screen, high, views, cuts, ceiling structure plant, roof plant, room templates, lighting, ventilation, silhouette and balance of surfaces., own administration, carried out survey: , silhouette and balance of surfaces, pluvial drainage, towards the public road, masonry and maedra construction: to demolish, roof plant, sanitary installation, denomination, circuits, lights, intakes, quantity, watts, engine, ip, tr, pc, pl, ppa, cs, ll.p., connection to sewage collection network, a pa, guavas, j. m. of roses, jan., new measurement
Raw text data extracted from CAD file:
| Language | Spanish |
| Drawing Type | Section |
| Category | House |
| Additional Screenshots |
 |
| File Type | dwg |
| Materials | Aluminum, Glass, Masonry, Wood, Other |
| Measurement Units | Metric |
| Footprint Area | |
| Building Features | Deck / Patio |
| Tags | ampliation, apartamento, apartment, appartement, aufenthalt, autocad, casa, chalet, dwelling unit, DWG, elevations, haus, house, logement, maison, plants, residên, residence, section, sections, store, unidade de moradia, villa, wohnung, wohnung einheit |








