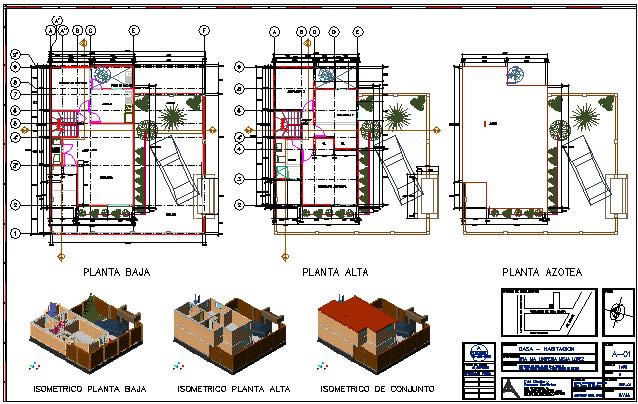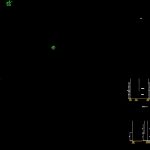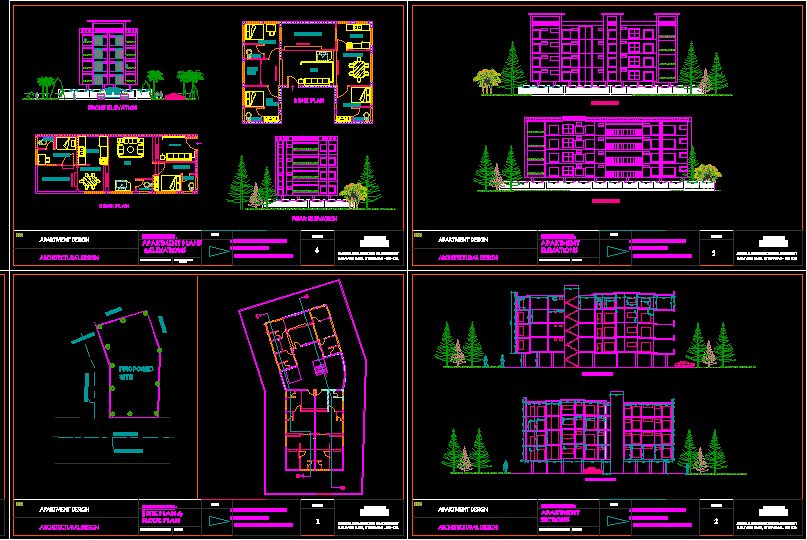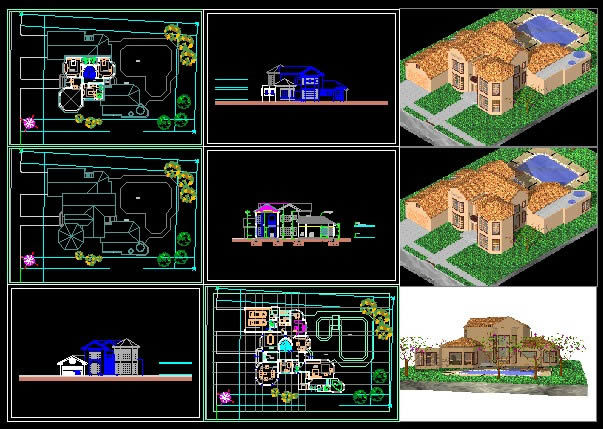House Two Floors DWG Section for AutoCAD
ADVERTISEMENT

ADVERTISEMENT
House Twoo Floors – Plants – Sections – Details
Drawing labels, details, and other text information extracted from the CAD file (Translated from Spanish):
scale, title, convent of tepotzotlan, churubusco, av. somex, convent of sta. clear, north, location sketch:, key:, scale :, acot.:, revision :, drawing :, format :, file :, ixtacala house, cvm, project :, owner :, location: approved, date, start date :, edition, cvm design and, numerical process, house – room, mrs. ma. Lucrecia Lopez Lopez, fracc. golden valley hills, interior facade, room, kitchen, service patio, utility room, garage, garden, master bedroom, bathroom, bathroom, dining room, bedroom, front interior facade, half bathroom, half, dome, ground floor, high floor, roof plant, isometric ground floor, isometric high floor, isometric set
Raw text data extracted from CAD file:
| Language | Spanish |
| Drawing Type | Section |
| Category | House |
| Additional Screenshots |
 |
| File Type | dwg |
| Materials | Other |
| Measurement Units | Metric |
| Footprint Area | |
| Building Features | Garden / Park, Deck / Patio, Garage |
| Tags | apartamento, apartment, appartement, aufenthalt, autocad, casa, chalet, details, dwelling unit, DWG, floors, haus, house, logement, maison, plants, residên, residence, section, sections, twoo, unidade de moradia, villa, wohnung, wohnung einheit |








