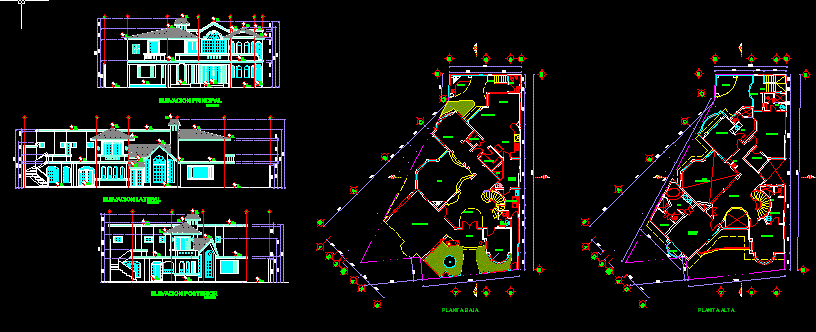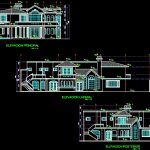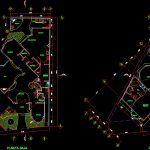House DWG Section for AutoCAD

House – Plants – Sections – Elevations
Drawing labels, details, and other text information extracted from the CAD file (Translated from Spanish):
ing. agustin lara peña, arch. ruben dario g., ing. manuel jezzini, arch. rose e. quiñonez, arq. jose luis alvarez, calculation :, drawing :, elevation plan, col. forests of the shepherdess, house family lara, of :, plane no.:, date :, location :, project :, plane :, north :, graphic :, scale :, approved :, review :, san nicolas de los garza nl , north, nsl, nsp, nil, npt, main elevation, lateral elevation, rear elevation, lime, upper floor, garden, street, reflect house, glass, white matte, stone, conc. apa, main door, floor ext. stone, sidewalk, smooth concr, conc apa horiz, gray wall, parquet, wooden pergolas, barbecue, low, balcony, wc, bedroom, master, hall, dressing room, zink, living room, pantry, kitchen, stay, breakfast, patio, service, laundry, hall, visits, access, double garage, upstairs, studio, ground floor
Raw text data extracted from CAD file:
| Language | Spanish |
| Drawing Type | Section |
| Category | House |
| Additional Screenshots |
  |
| File Type | dwg |
| Materials | Glass, Wood, Other |
| Measurement Units | Metric |
| Footprint Area | |
| Building Features | Garden / Park, Deck / Patio, Garage |
| Tags | apartamento, apartment, appartement, aufenthalt, autocad, casa, chalet, dwelling unit, DWG, elevations, haus, house, logement, maison, plants, residên, residence, section, sections, unidade de moradia, villa, wohnung, wohnung einheit |








