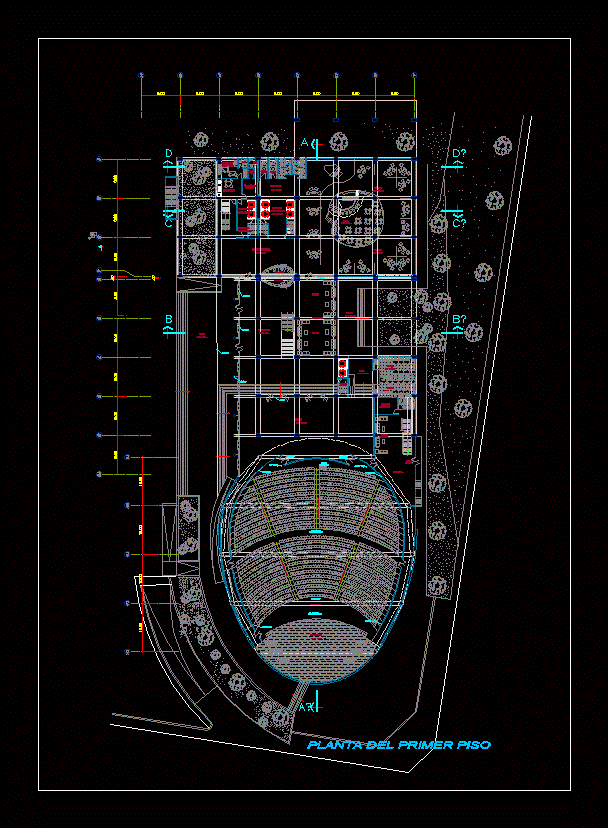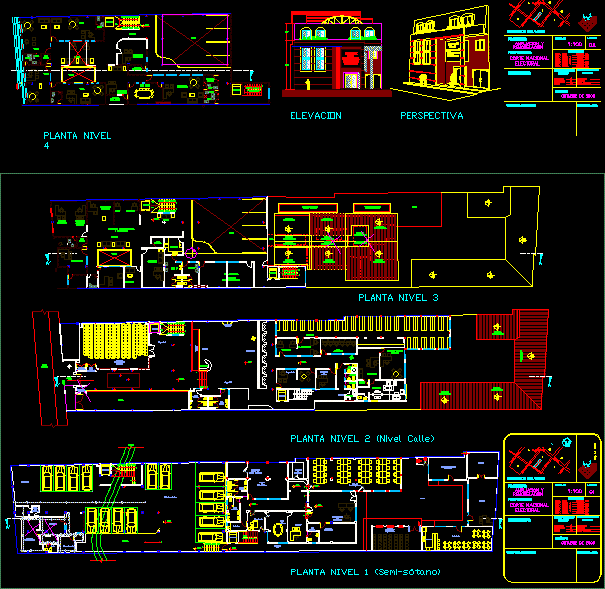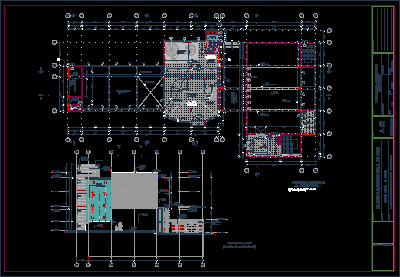City Council DWG Plan for AutoCAD
ADVERTISEMENT
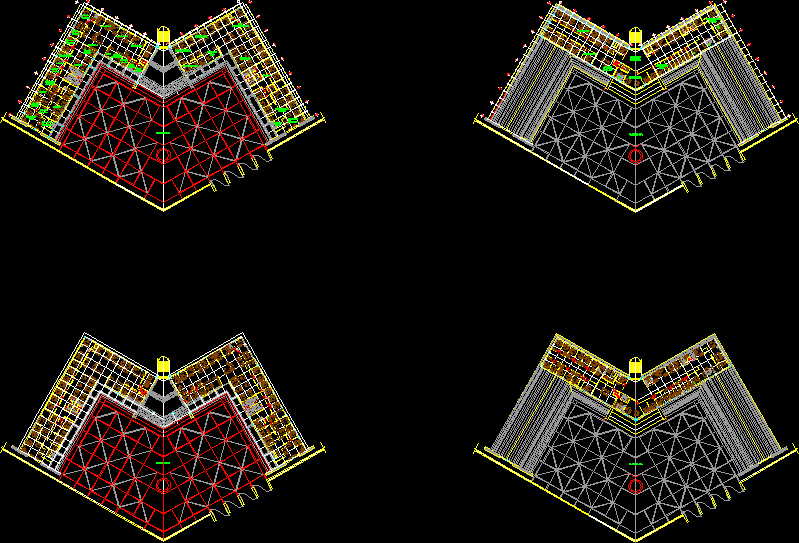
ADVERTISEMENT
Display the floor plans of a municipal council includes axes and furniture.
Drawing labels, details, and other text information extracted from the CAD file (Translated from Spanish):
room, meetings, habitat, urban development, foreign relations, single window, ecology, sub. public works, civil registry, education, regulations, general cash, fiscalization, payment, accounting, property tax, dir. of treasury, human resources, dir. of oficialia, contrarecibo, oficialia mayor, purchases, cadastre file, cadastre information, economic development, rural development, sub. of cadastre, dir cadastre, cadastre, housing fund, budget control, presidency, social communication, council room, main lobby, receivership, gral secretary, civic square, aldermen
Raw text data extracted from CAD file:
| Language | Spanish |
| Drawing Type | Plan |
| Category | Office |
| Additional Screenshots |
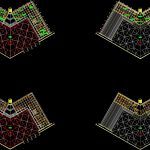 |
| File Type | dwg |
| Materials | Other |
| Measurement Units | Metric |
| Footprint Area | |
| Building Features | |
| Tags | autocad, axes, banco, bank, bureau, buro, bürogebäude, business center, centre d'affaires, centro de negócios, city, city hall, council, display, DWG, escritório, floor, furniture, immeuble de bureaux, includes, la banque, municipal, office, office building, plan, plans, prédio de escritórios |



