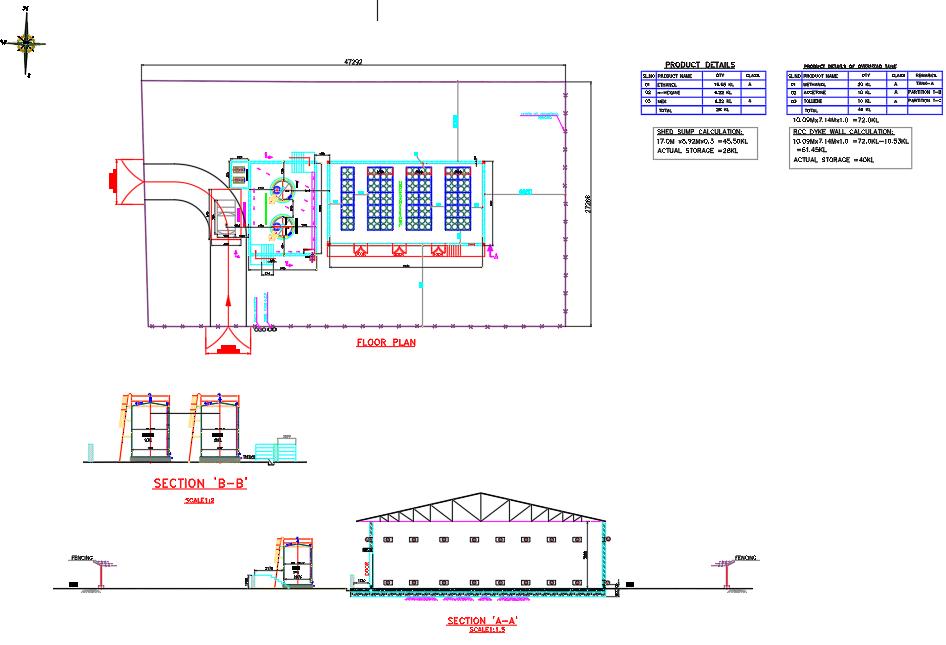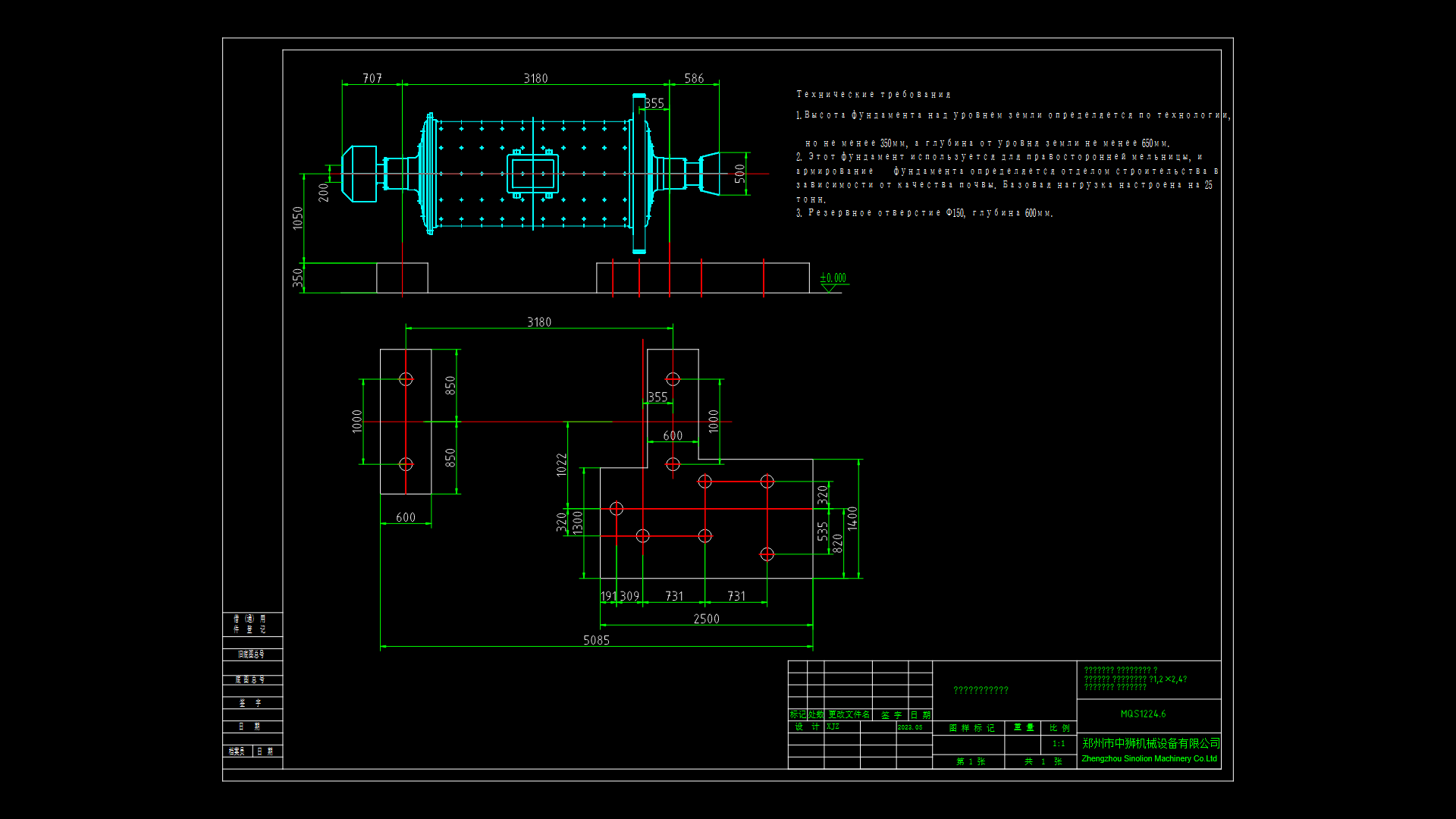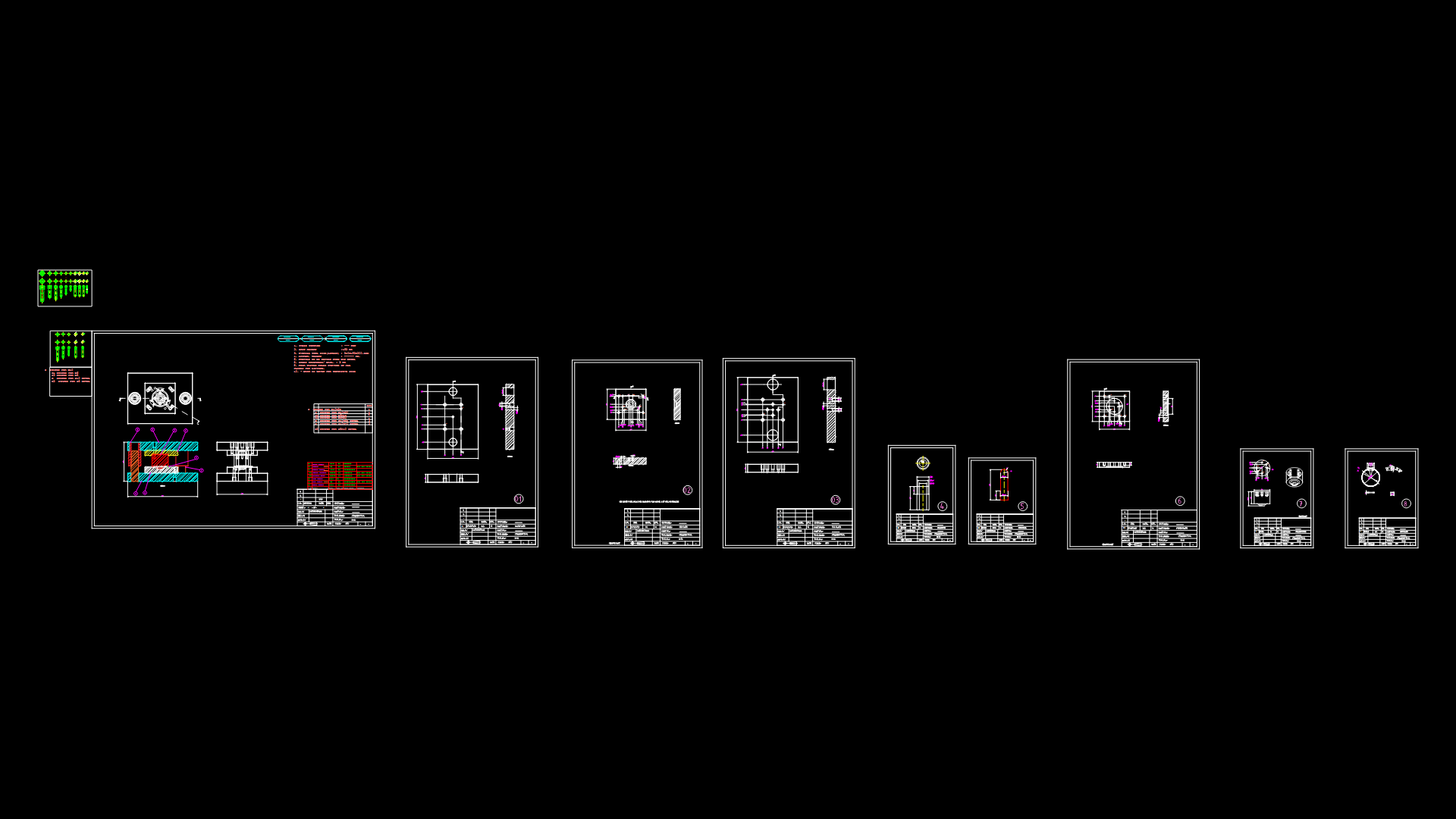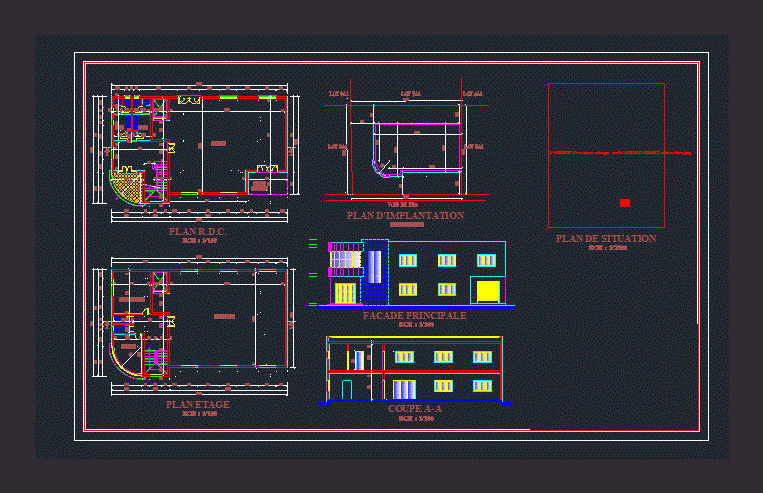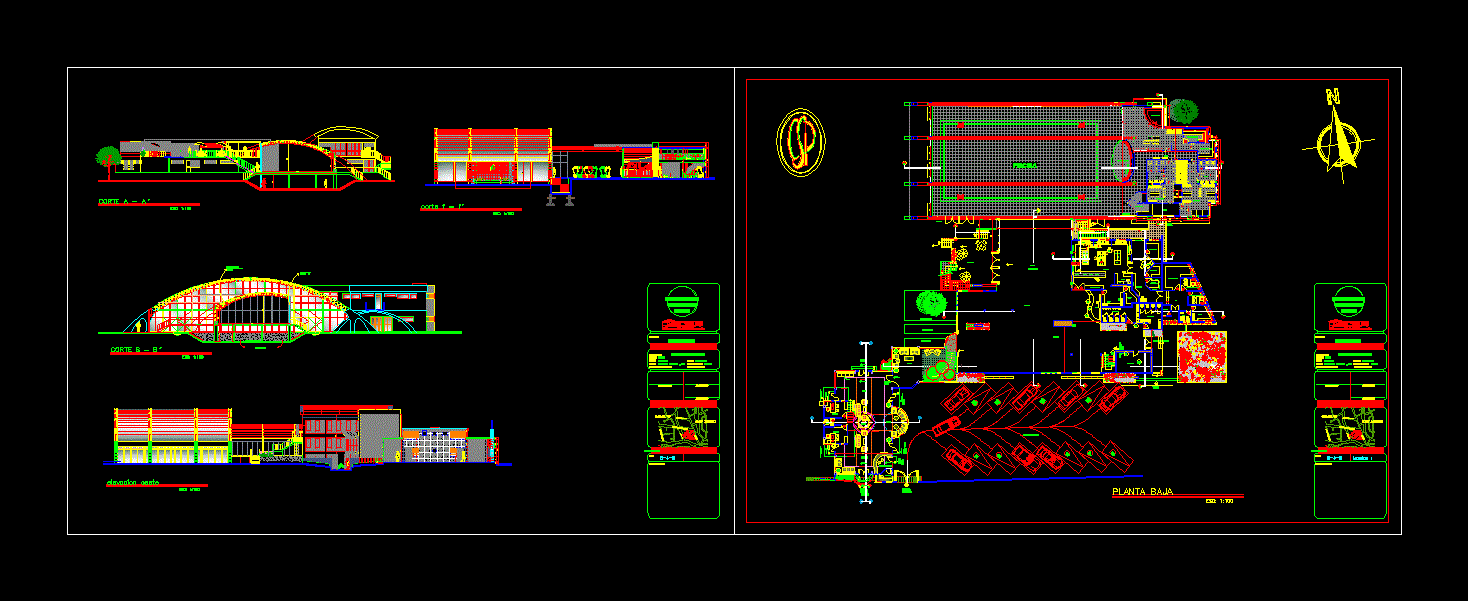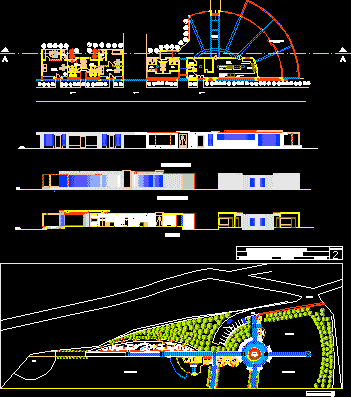Fire Pump System DWG Block for AutoCAD
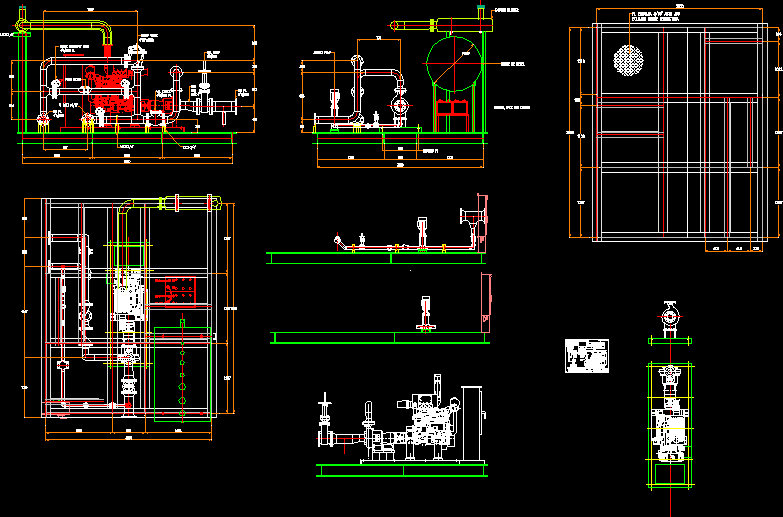
Fire Pump Cistema
Drawing labels, details, and other text information extracted from the CAD file:
elevacion, fuel, pump, coupling, guard, raw, ater, inlet, outlet, harge, o.d., flange, holes, thk., suction, size, allow, in., for, controller, panel, access., patt, ers, mpa, dwg, ale, discharge, out, min., haust, npt, return, supply, top, view, dia., unit, our, order, no., job, custo, mer, capacit, g.p.m., ft., hd., engine, volt, h.p., r.p.m., contro, ller, cert, ified, by:, dat, drain, typ., drip, rim, matt, non, a.p., package, ounted, ntroller, outlin, e dim, ension, vario, us pu, mps, engin, models, odels, exh, aust, not, ise rotat, ion show, hen, vie, ed from, driver end., dimension, s unless, specified, herw, ise, are, nches, cept for fl, ange, grout, provided, impo, s must b, their full, dept, arged, aturall, aspirat, show, phan, tom, battery, rack and cables, typ, arreglo mecanico bomba sistema contraincendio, arreglo mecanico bomba seccion a-a, arreglo mecanico bomba seccion b-b
Raw text data extracted from CAD file:
| Language | English |
| Drawing Type | Block |
| Category | Industrial |
| Additional Screenshots |
 |
| File Type | dwg |
| Materials | Other |
| Measurement Units | Metric |
| Footprint Area | |
| Building Features | |
| Tags | autocad, block, DWG, factory, fire, industrial building, pump, system |
