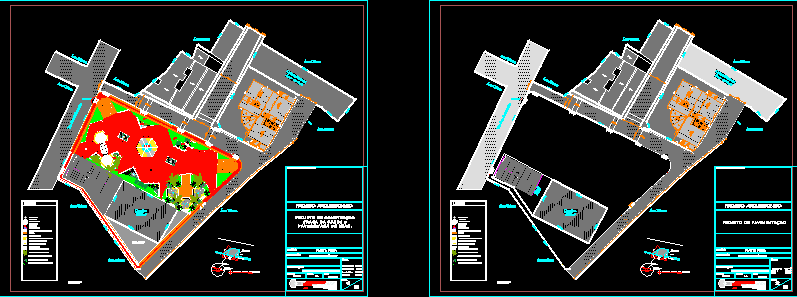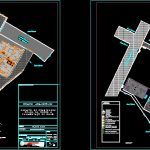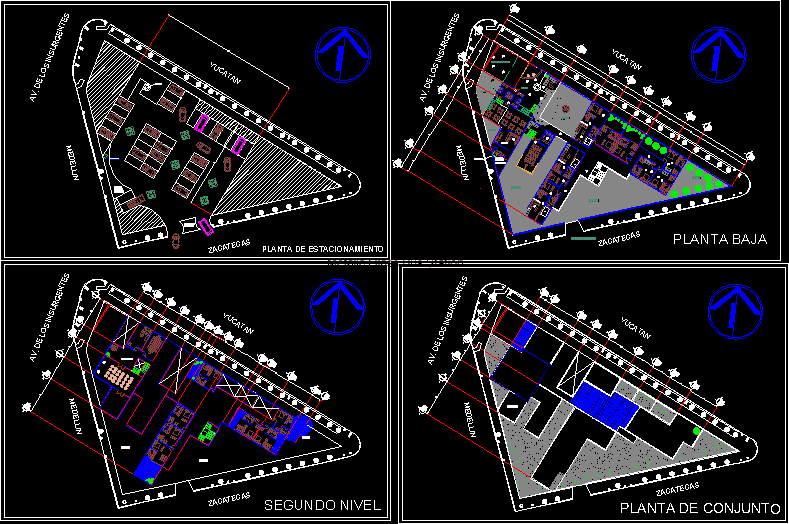Public Square DWG Full Project for AutoCAD

Project public square
Drawing labels, details, and other text information extracted from the CAD file (Translated from Portuguese):
and brothers, celso vassoler, designed street, stream are Sundays, are north-center Sundays, bike path, play ground, cx. of sand, gravel, stage, descends, cafeteria, bocce, bridge, rainwater, wooden fence type, treated eucalyptus, grid, boracha tile, water tanks, asbestos cement tile, moat, colonial tile, ternite tile, concrete trough, pavement bed, ramp, or parking, track pavement, recessed guide, detail walk ramp, see det. ramp walk plaza cut details: scale: areas, date, subject :, location :, author: design :, leaf :, valeriano sebastião pagani street, space reserved for stamp :, urban area, lorenço pirovani, street seventh of september, house of, artisan, legend:, pvc trash, existing post, cement benches, wolf mouth, ball pole, concrete table, interval block yellow color, tactile floor, white sand washed, floor block in red color, treated eucalyptus, block block in yellow color, gym outdoor physical activities, flowerbed, projection of roof, box of water, kiosk
Raw text data extracted from CAD file:
| Language | Portuguese |
| Drawing Type | Full Project |
| Category | Parks & Landscaping |
| Additional Screenshots |
 |
| File Type | dwg |
| Materials | Concrete, Wood, Other |
| Measurement Units | Metric |
| Footprint Area | |
| Building Features | Garden / Park, Parking |
| Tags | amphitheater, autocad, DWG, full, park, parque, Project, PUBLIC, recreation center, square |








