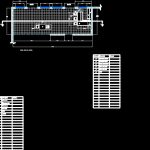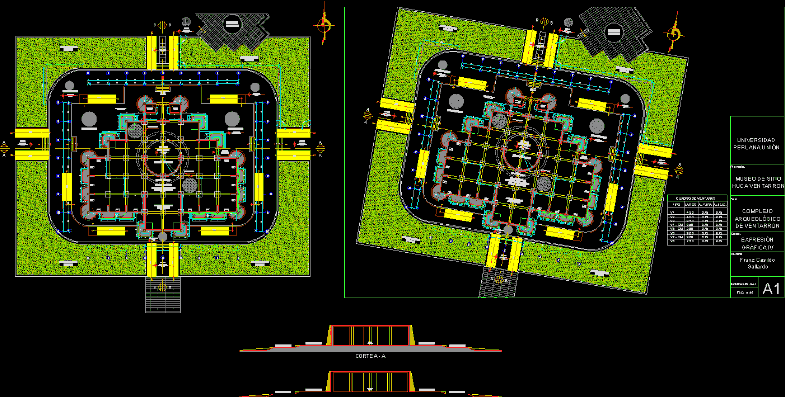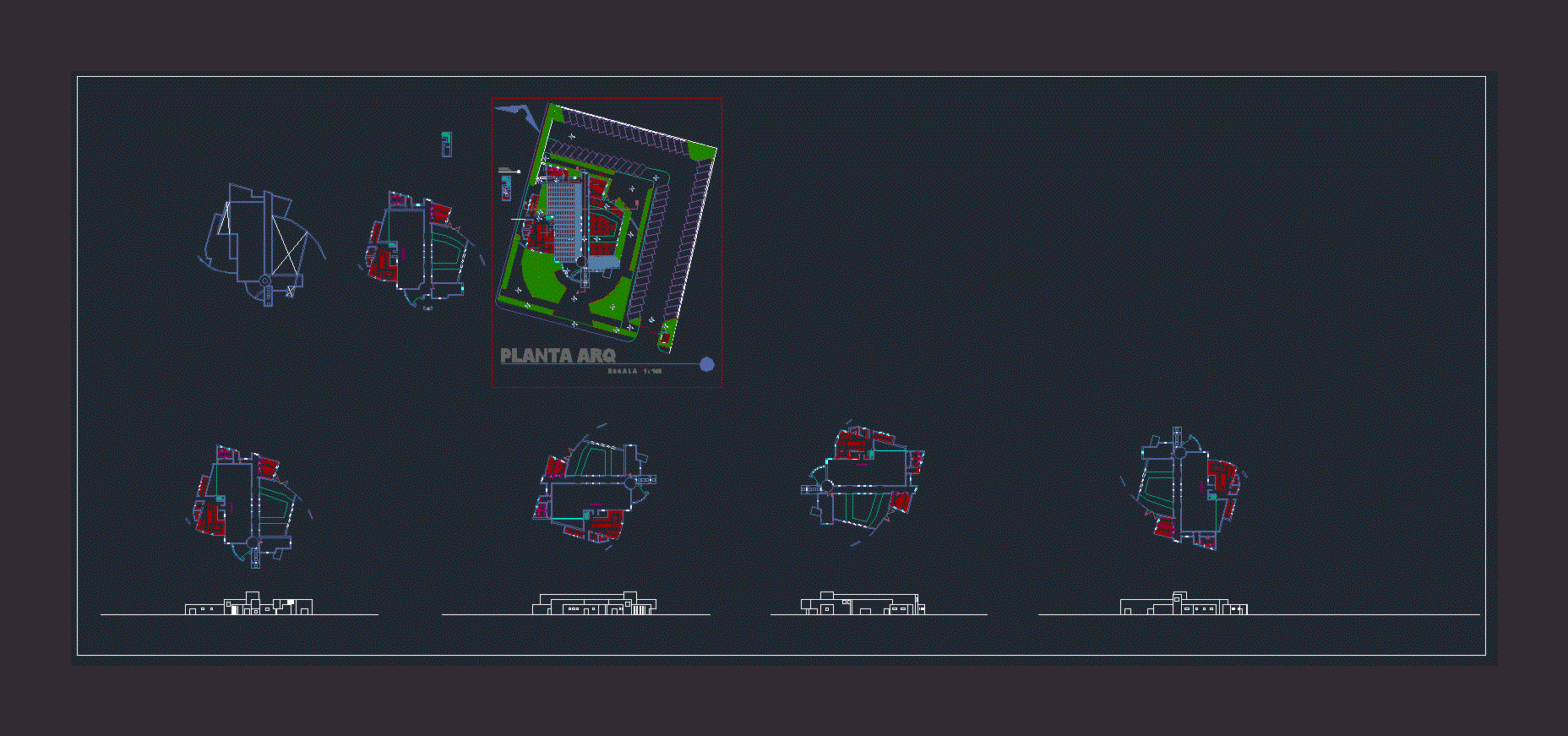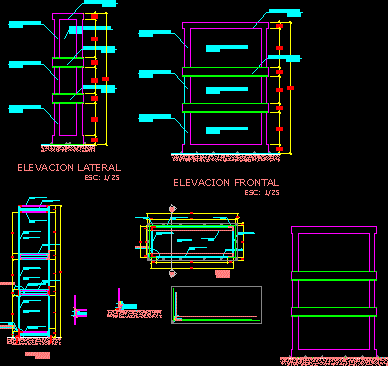Pub 2D DWG Block for AutoCAD
ADVERTISEMENT

ADVERTISEMENT
Drawing plants – cutting 2D proposal wine bar and bar
Drawing labels, details, and other text information extracted from the CAD file (Translated from Spanish):
north, location sketch, observations, project, drawing, access, cut-to-a ‘, beer bar plant, element, description, material, aerial counter, floor counter, beer bar, bar bench, bench table, table , counter, wine bar, bar chair, table chair, fountain, wine bar plant, cut bb ‘
Raw text data extracted from CAD file:
| Language | Spanish |
| Drawing Type | Block |
| Category | Hotel, Restaurants & Recreation |
| Additional Screenshots |
 |
| File Type | dwg |
| Materials | Other |
| Measurement Units | Metric |
| Footprint Area | |
| Building Features | |
| Tags | accommodation, autocad, BAR, block, casino, cutting, drawing, DWG, hostel, Hotel, plants, proposal, pub, Restaurant, restaurante, spa, wine |








