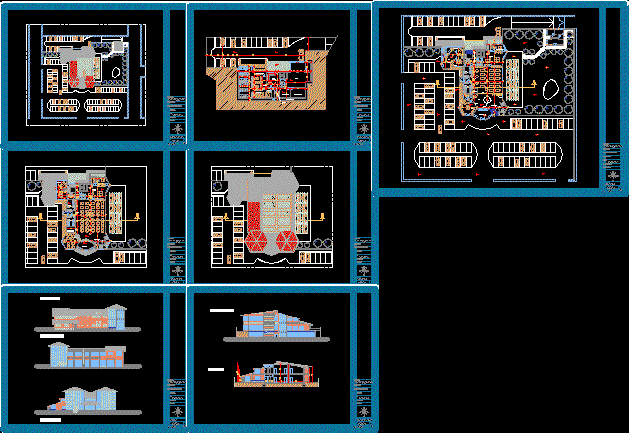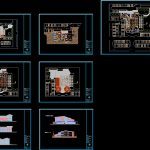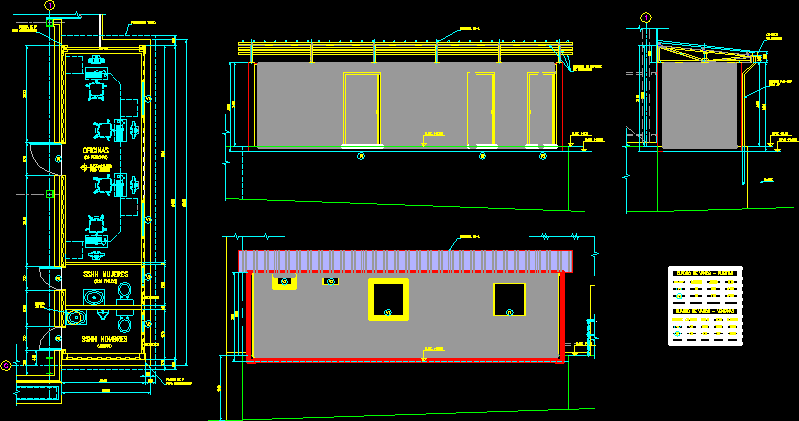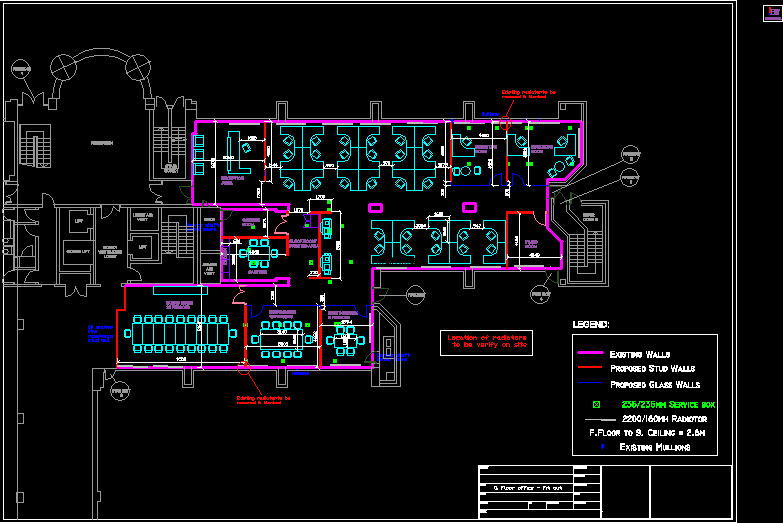Restaurant Design Study, Tigre City, Anzotegui, Venezuela DWG Plan for AutoCAD
ADVERTISEMENT

ADVERTISEMENT
Plans of architecture
Drawing labels, details, and other text information extracted from the CAD file (Translated from Spanish):
mezzanine, cold room, control, entry, personnel, services, ladies locker, gentlemen vestment, service hall, cleaning, room, air conditioning, kitchen, arch, office, wardrobe, stage, lifts, washing pots, south facade, scale :, joint plant, name of the plane :, date :, address :, ing structure, ing. electricity, architecture, drawing:, the tiger, edo. anzoategui, owner:, project:, restaurant in the city of the tiger, construction company:, elias e. calm a., ground floor, ground floor, hall, main entrance, cloakroom, bar, fountain, telephones, floor ceiling, facades, facades and courts, north facade, east facade, west facade
Raw text data extracted from CAD file:
| Language | Spanish |
| Drawing Type | Plan |
| Category | Hotel, Restaurants & Recreation |
| Additional Screenshots |
 |
| File Type | dwg |
| Materials | Other |
| Measurement Units | Metric |
| Footprint Area | |
| Building Features | |
| Tags | accommodation, architecture, autocad, casino, city, Design, DWG, hostel, Hotel, plan, plans, Restaurant, restaurante, spa, study, Venezuela |








