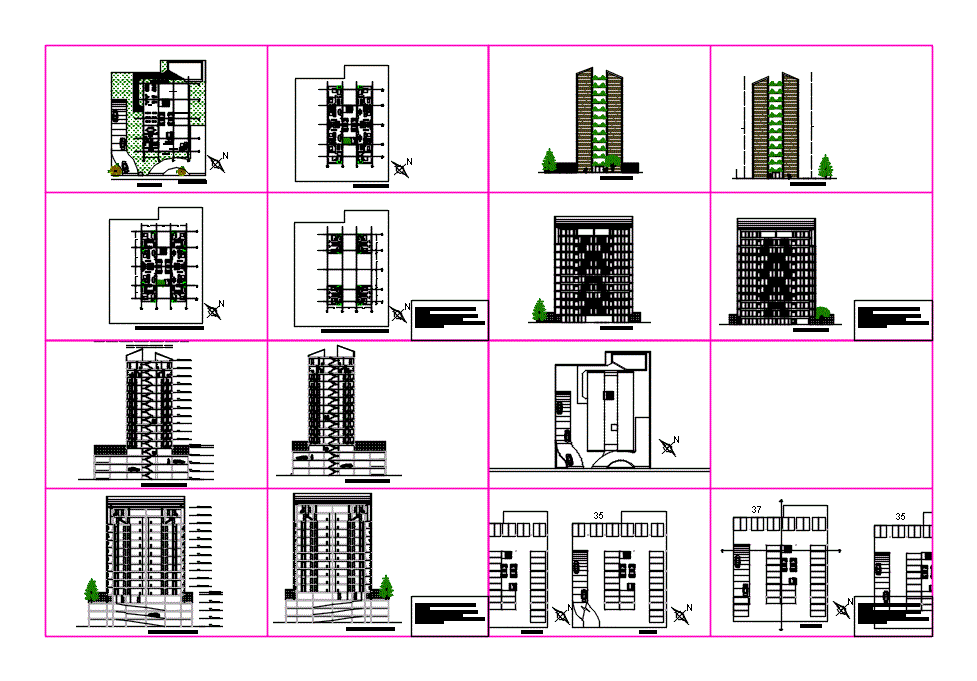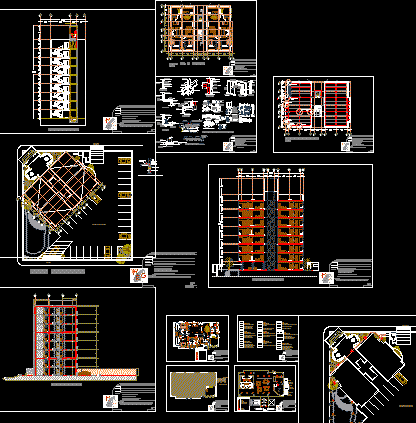Torre Departments DWG Full Project for AutoCAD
ADVERTISEMENT

ADVERTISEMENT
School departments tower project; the file contains; plants; elevations and cuts
Drawing labels, details, and other text information extracted from the CAD file (Translated from Spanish):
vestibule, gym, warehouse, eva briseño, maintenance, recreation, reception, entrance, ground floor, basement, admin, bathrooms, front elevation, rear elevation, right elevation, left elevation
Raw text data extracted from CAD file:
| Language | Spanish |
| Drawing Type | Full Project |
| Category | Condominium |
| Additional Screenshots | |
| File Type | dwg |
| Materials | Other |
| Measurement Units | Metric |
| Footprint Area | |
| Building Features | |
| Tags | apartment, apartment building, autocad, building, condo, condominium, cuts, departments, DWG, eigenverantwortung, elevations, Family, file, full, group home, grup, mehrfamilien, multi, multifamily housing, ownership, partnerschaft, partnership, plants, Project, school, torre, tower |








