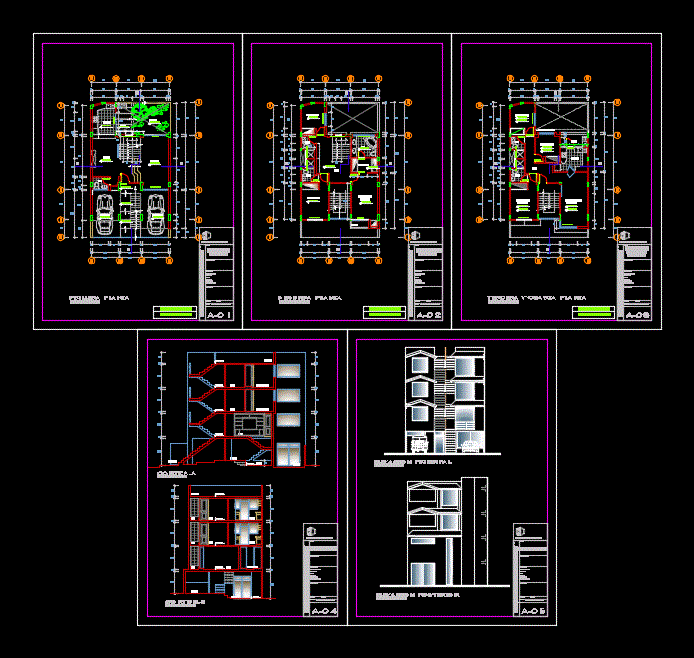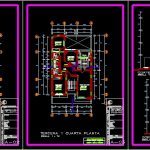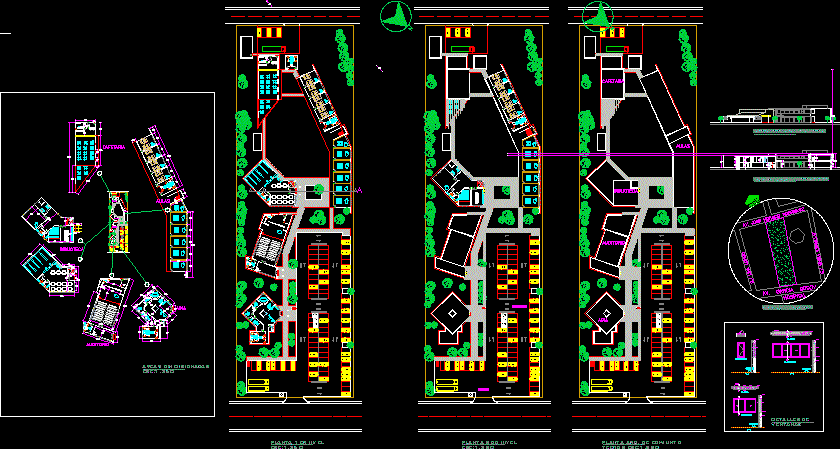Multifamily Housing Project DWG Full Project for AutoCAD
ADVERTISEMENT

ADVERTISEMENT
Office workshop on the first level; housing at the following levels
Drawing labels, details, and other text information extracted from the CAD file (Translated from Spanish):
bedroom, hall, main, dressing room, sh, balcony, court bb, sh, office, workshop, kitchen, roof, entrance, room, garden, court aa, patio, garden, car port, first floor, width x height x alfeizer, vain key, rear elevation, main elevation, multifamily housing workshop, scale, sheet, date, execution, projects and constructions, plan, owner :, location :, apple :, province :, department :, district, urbanization :, lot: , plant, first, elevations, second floor, second, salon of uses, multiple, third and fourth floor, fourth, projection flown, third, sections
Raw text data extracted from CAD file:
| Language | Spanish |
| Drawing Type | Full Project |
| Category | Condominium |
| Additional Screenshots |
 |
| File Type | dwg |
| Materials | Other |
| Measurement Units | Metric |
| Footprint Area | |
| Building Features | Garden / Park, Deck / Patio |
| Tags | apartment, autocad, building, condo, DWG, eigenverantwortung, Family, full, group home, grup, Housing, Level, levels, mehrfamilien, multi, multifamily, multifamily housing, office, ownership, partnerschaft, partnership, Project, workshop |








