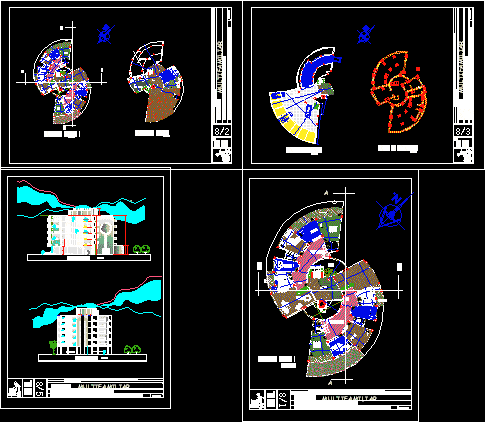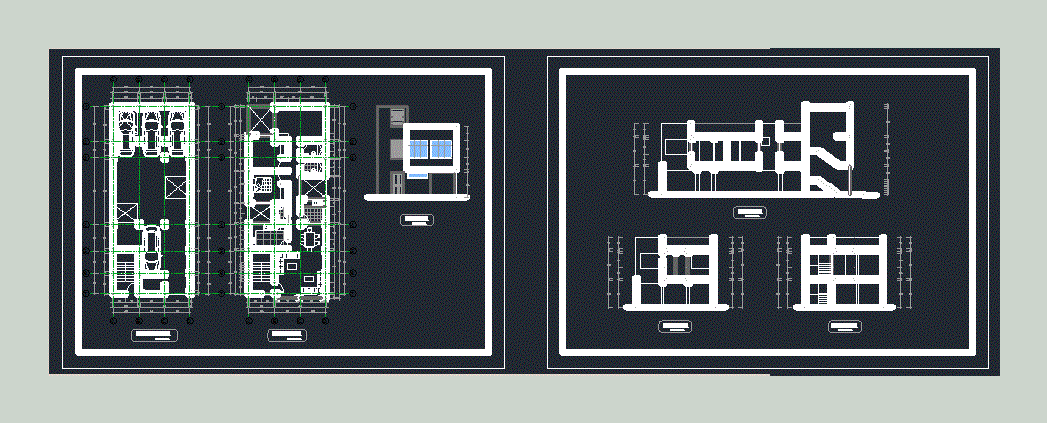Composite Construction Of Apartments And Shops In The City Of Montes Claros – Brazil DWG Section for AutoCAD

Plants – sections – facades – dimensions – designations
Drawing labels, details, and other text information extracted from the CAD file (Translated from Portuguese):
feathers thick coke coke post mix refrigerator small large mantel pipoqueira coffee coffee maker detailing filó-gama sports rev. date iole neri layout client: content : scale scale cut nm area of area built area pavement total area net area building a building b keels reservoir ground floor nm skirting board in granite aqualux bath service, plant, walk, feed, drain optional, inner lining, cement and sand, masonry, gravel, floor, without scale, ventilation fins, fire, maximum height, view – closed box, view – open box, prof., for internal hydrant , dimensions of boxes, width, comp, table, height, handle, legend :, according to memorial, quick coupling unions, according to the memorial, square symbol, manufacturer’s label, photoluminescent pictogram, organ identification label , certified inmetro, red background, detail of installation of fire extinguisher, running, pump house, hydrant, exit to, comes from, without, esc, test, pump alarm, union, check valve, globe log, drawer registration, caption:, emergency , detail of installation of signaling, obs .: when indicated on doors, seat on frame, fire protection systems,. fire extinguisher, this building has the following :,. hydrants,. emergency lights, . emergency signaling in case of emergency:, symbol: square, bottom: red, pictogram: photoluminescent, fire, pump, emergency signaling installation detail, exit, signaling must be installed so that its base is at least , symbol: rectangular, rectangular symbol, background: color contrasting, with message, pictogram-message, see plant of details, symbol: triangular, pictogram: ray in black color, background: yellow, triangular band: black, shape and color, symbol, quantity, without __________________________ scale, detail of signage in corridor, detail of installation of lamp, of emergency in halls and rooms, symbol: square, background: red, alarm,. emergency exit, sirens or chimpanzee bells, sirens, glass breaker, negative, positive, battery, network, return, battery connected in series, walk of the avenue, comes from the reservoir high, goes to hammock, hydrants, under the reservoir , pump house lay-out, fire pump, power supply, signaling detail, pump lead, fire, circuit key, fire pump, condominium, qdc, cemig, meter, pump house lead , leaving the meter cemig and connected before the general circuit breaker, the electrical supply of the pump house will be in independent circuit, distribution board of circuits., note :, notes, without __________________________________________scale, isometric diagram of hydrants, fire reserve,. emergency alarm, title :, fire prevention and firefighting project, for use by the fire department, address :, all saints, flávio rocha silveira, engineer. civil, cre: technical responsible :, owner :, sheet :, date :, project area :, details, block :, plot :, construction :, contains :, town :, district :, san josé, courtyard :, para use of the applicant, end :, clear mounts, classification of the building :, tire moc ltda., ground signage for hydrants and extinguishers, red, yellow, see detail, floriano neiva, bocel, non-slip, floor or tape, step detail of the ladder, porch, body guard, floor anchor bolt or fastened with steel expansion bolts and fasteners, tubular handrail, with built-in tips, welded to the body guard, support, tubular or metalon, fixed, at any point., handrails shall meet the following requirements: max., details of the runner and body guard, of its length., set-up register without check valve, emergency lighting point, check valve, check valve stop, simple hydrant, general legend, electric switch s main alarm, emergency alarm, alarm trigger, alarm piping, emergency alarm, emergency alarm, emergency alarm, emergency alarm. fire brigade, nº pavto, fire blocks, bedroom, suite, balcony, kitchen, service area, lavabo, circulacao, lav., circula., living room, gourmet balcony, mezzanine, area discovery, mezzanine, empty, proj. slab, gymnasium room, hall of elevators, reception, hall of parties, patio, floor of the apartment type, plant of the apartment of cover, plant of pav. ground, porch, social entrance, implantation type apartments and roofs, ramp, covered area, waterproofed slab, front facade, right side facade, facade, left side facade, p
Raw text data extracted from CAD file:
| Language | Portuguese |
| Drawing Type | Section |
| Category | Condominium |
| Additional Screenshots |
 |
| File Type | dwg |
| Materials | Glass, Masonry, Steel, Other |
| Measurement Units | Metric |
| Footprint Area | |
| Building Features | Deck / Patio, Elevator |
| Tags | apartment, apartments, autocad, brazil, building, city, composite, condo, construction, designations, dimensions, DWG, eigenverantwortung, facades, Family, group home, grup, mehrfamilien, multi, multifamily housing, ownership, partnerschaft, partnership, plants, section, sections, Shop, shops |








