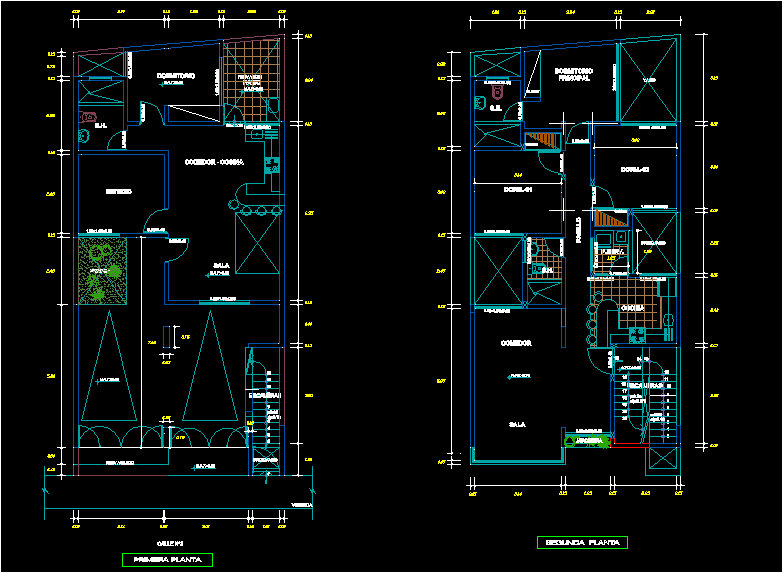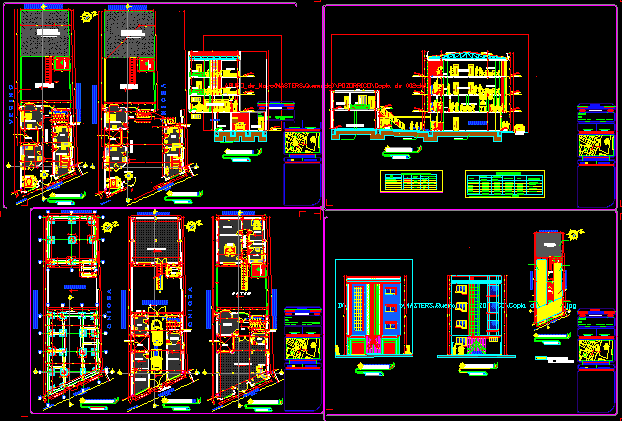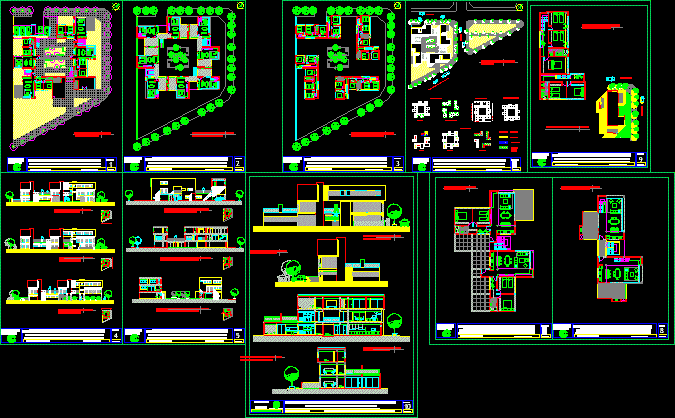Complex Of 4 Duplex 2 Storey Units DWG Block for AutoCAD
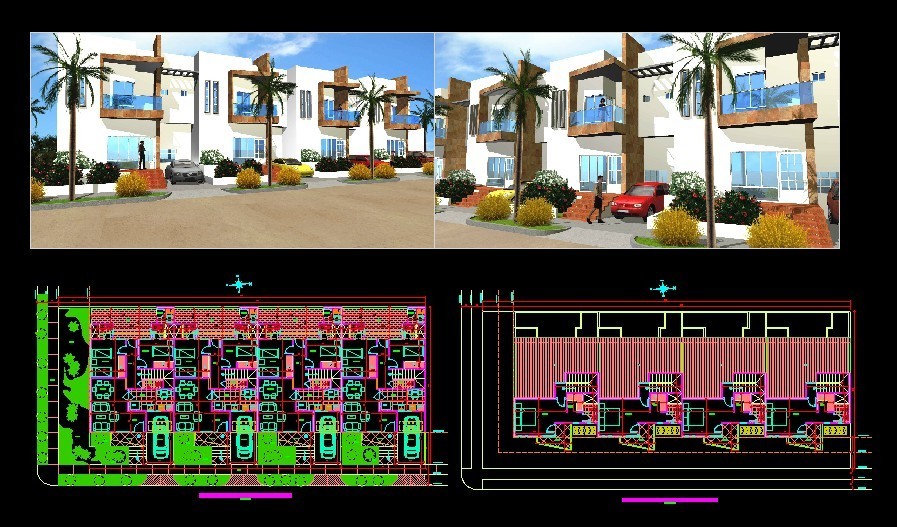
It is a complex of two – story houses
Drawing labels, details, and other text information extracted from the CAD file (Translated from Spanish):
anden, garden, property line, platform line, curb line, construction line, east, west, south, proposed floor first floor – two story house, living room, access, terrace, parking, receipt, dining room, kitchen, pantry, refrigerator, dishwasher, stove, pantry, bathrooms, hall, work, patio, flow line, second floor proposed floor plan – two story house, balcony, walk in, closet, bathroom, date, city, owner, address, review , scale :, contains :, drawing :, number, vb auditor :, v.b. designer :, v.b. owner :, floor first floor – picture areas, project :, observations :, general area lot, project areas, total area of construction, area lot, patio area, outdoor terrace area, garden area, second floor, two floors , housing set
Raw text data extracted from CAD file:
| Language | Spanish |
| Drawing Type | Block |
| Category | Condominium |
| Additional Screenshots |
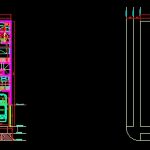   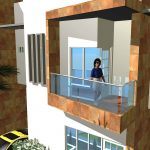  |
| File Type | dwg |
| Materials | Other |
| Measurement Units | Metric |
| Footprint Area | |
| Building Features | Garden / Park, Deck / Patio, Parking |
| Tags | apartment, autocad, block, building, complex, condo, duplex, DWG, eigenverantwortung, Family, group home, grup, HOUSES, mehrfamilien, multi, multifamily, multifamily housing, ownership, partnerschaft, partnership, set, storey, story, units |



