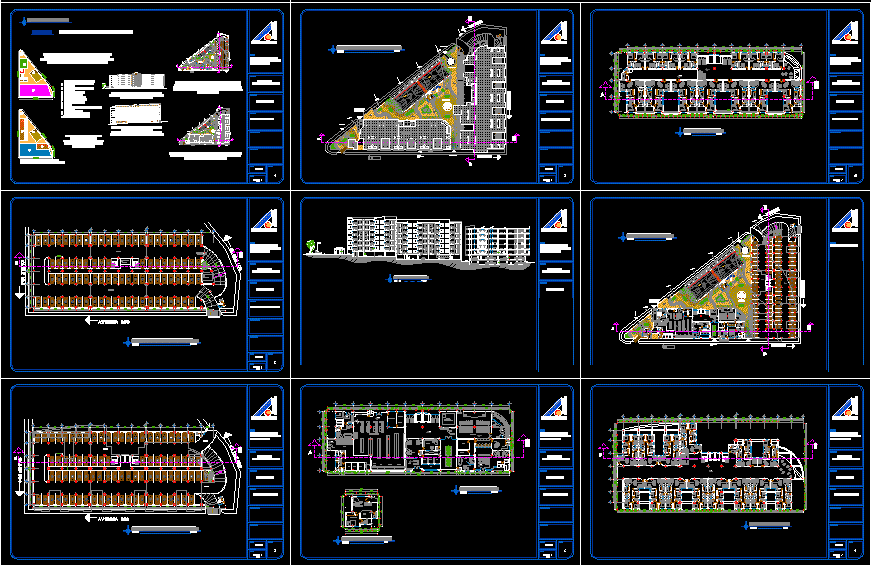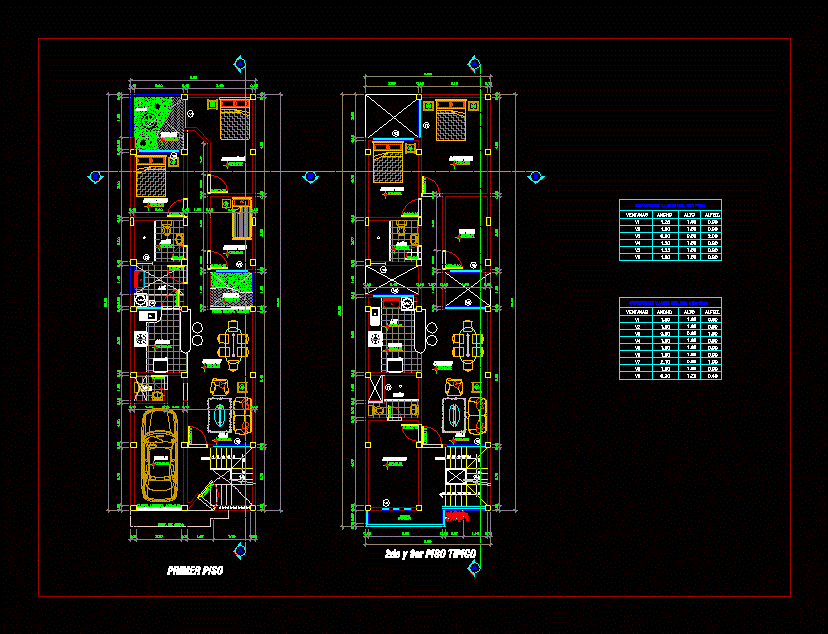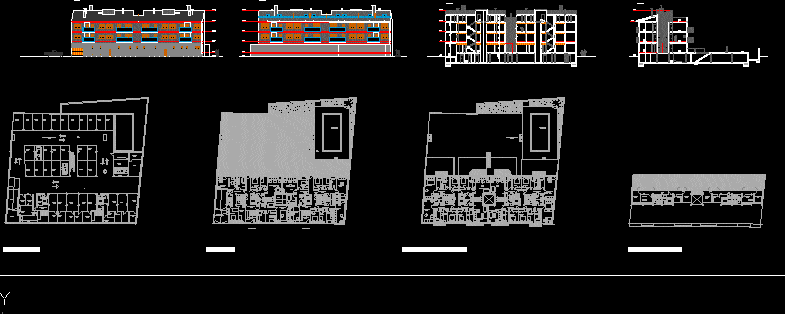Commercial Condominium Project DWG Full Project for AutoCAD

This is a project that brings together various types in the same spot from which protrude the commercial and empowerment that come together through places recreational parks and other areas.
Drawing labels, details, and other text information extracted from the CAD file (Translated from Spanish):
distribution and areas destined, graderos., portal, roads and green areas, second floor – type, scale, vehicular income, up to parquearo, ground floor, generators, area, control, vehicular exit, kitchen, living room, laundry, dormitoio master, bedroom, duct, master bedroom, waiting room, guardian, reception, birds, red, seafood, vegetables, meats, cashiers, lockers, administration, accounting, file, reception, management, secretary, meetings, tourism agency, supermarket, cellar, vegetable washing, wait, entrance, post, exit, post office, hall, customer service, lunch, boveda, filming, bank agency, air center, communal area, exit, emergency, cistern, pump room, and machines in general, meters, women, men, country, cell, top tiers, terrace, maintenance, elevators, motorcycles, up, down, elevators, uleam, faculty, architecture, subsoil plant, generators, maintenance , playground, games, children, garbage, supply, income pai, pedestrian income, patrol, entry to, departments, suites, machines, entrance to departments, corridor, lavand., bathroom, hall, room, emergency exit, description, sheet , date, indicated, contains, project, data, name: jose macías .a., subject: analysis and proyec., building for, arq. eddie vera, professor, observations, qualification, course: third b, departments and others, pai architectural plant, general court b-b ‘, general court a-a’, general location, implementation – roofing plant, implementation – roofs, facade frontal pai, front facade – pai, project:, apartment buildings and others, in this scheme the location of the housing areas is shown. all the areas are projected in two buildings with the exception of p.a.i., name: jose macías anchundia, analysis and project ii, project: apartment buildings, teacher: arq. eddie vera, blanket – ecuador, and others
Raw text data extracted from CAD file:
| Language | Spanish |
| Drawing Type | Full Project |
| Category | Condominium |
| Additional Screenshots |
 |
| File Type | dwg |
| Materials | Other |
| Measurement Units | Metric |
| Footprint Area | |
| Building Features | Garden / Park, Elevator |
| Tags | apartment, autocad, building, commercial, condo, condominium, DWG, eigenverantwortung, empowerment, Family, full, group home, grup, mehrfamilien, multi, multifamily housing, ownership, partnerschaft, partnership, places, Project, recreational, residential, spot, types |








