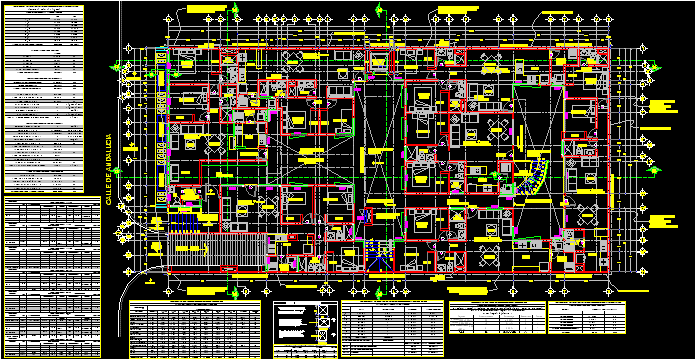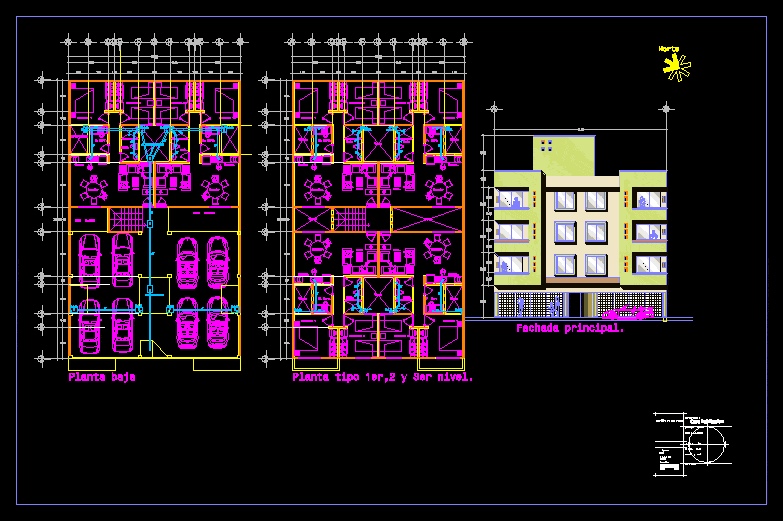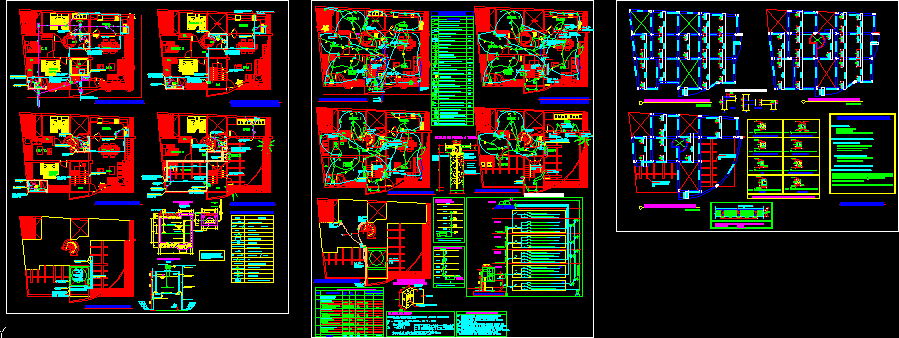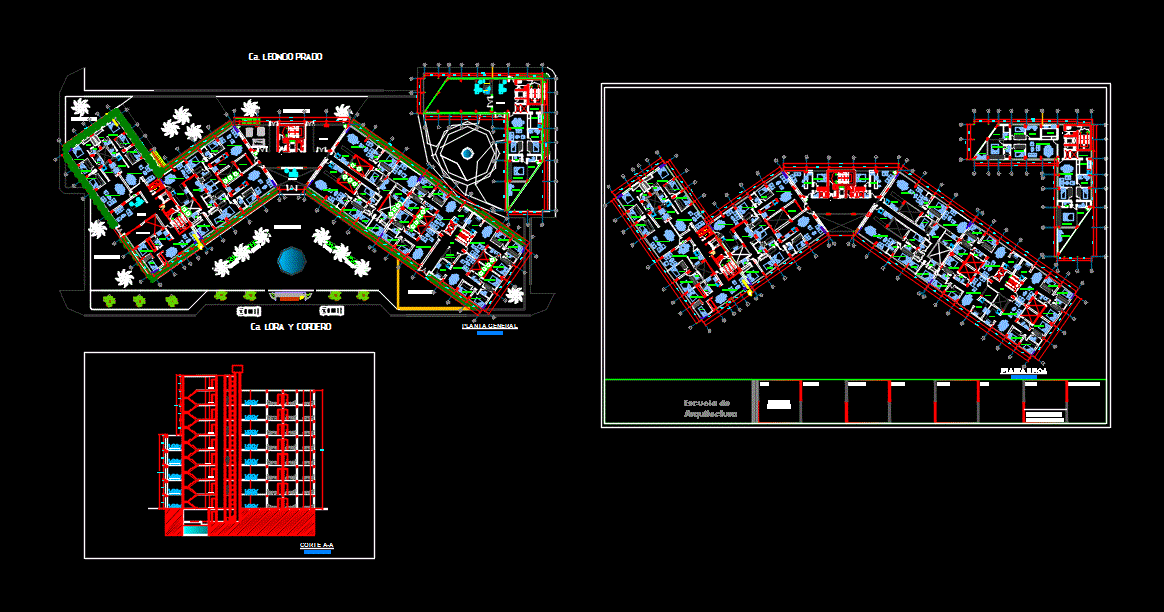Condominium In Andalucia DWG Block for AutoCAD

Architectonic plant Complete axes – Plant
Drawing labels, details, and other text information extracted from the CAD file (Translated from Spanish):
low, north., developments, project:, jacobo zagha cohen and cops., housing condominium, approved plan for construction, name :, owner :, location :, work :, floor :, responsible expert :, key :, scale :, date :, signature :, check :, date, no., modifications :, observations, schematic layout, schematic cut, nlap, npt, simbology, hm, hv, axes reference, axis line, cover limit, partial dimensions, total dimensions, dimensions to axes, level change, level of finished floor, level high bed of parapet, height of wall, levels in section, height of window, north :, general notes, note: this plane is for the specialty that is indicated., note: these plans are registered as property of industry, of zkc developments, sc and the technology of these can only be used by the company, therefore, any misuse of these plans will have the legal sanctions that correspond according to the law. only with written authorization from zkc developments, s.c. copies may be made in any format of these plans since each copy that is delivered will be subject to a record of who was delivered and for what purposes., conceptual project., drawing :, aor, architects jacobo zagha and adrián ortega, type plant, arq. j. zagha and arq. to. ortega, arq. jacobo zagha c., levels in plant, cuts in plant, plane of reference, n.p., parapet level, world worker, coruña, andalucia, castilla, i. the catholic, asturias, garden, santiago felipe, segovia, cadiz, xicotencalt, fernando, bolivar, bismarck, alfonso xiii, stay, master bedroom, a-a ‘, street of andalucia, b-b’, closet, c-c ‘ , adjoining building board, hall, d-d ‘, dining room, kitchen, service patio, master bathroom, access, general services facilities duct, up, pedestrian access, vehicular access, planter, study, corridor projection, fixed, iii . tolerances in dimensions of courtyards, minimum size of the patio on the ns axis, when in the transversal direction it increases, at least in a quarter., up to one fifth in one of the minimum dimensions of the patio, always and, when the opposite dimension has at least one fifth more of the minimum dimension, calculation of lighting court dimensions, minimum requirements of the lighting courtyards, ii. habitable premises, coemrcio and offices, e-e ‘, f-f’, alex lora, empty parking, low
Raw text data extracted from CAD file:
| Language | Spanish |
| Drawing Type | Block |
| Category | Condominium |
| Additional Screenshots |
 |
| File Type | dwg |
| Materials | Other |
| Measurement Units | Metric |
| Footprint Area | |
| Building Features | Garden / Park, Deck / Patio, Parking |
| Tags | apartment, architectonic, autocad, axes, block, building, complete, condo, condominium, DWG, eigenverantwortung, Family, group home, grup, mehrfamilien, multi, multifamily housing, ownership, partnerschaft, partnership, plant |








