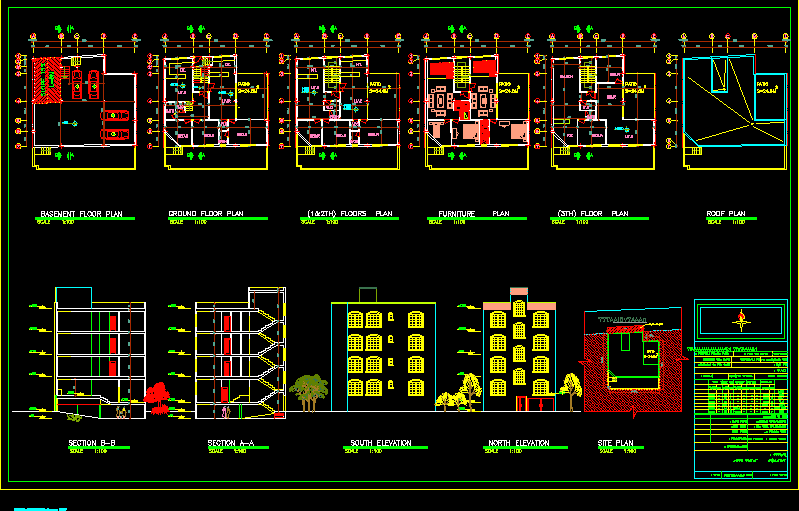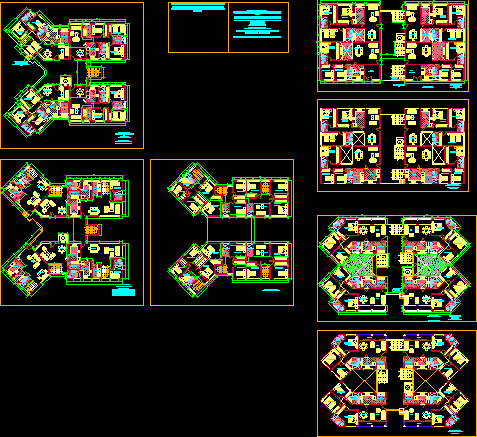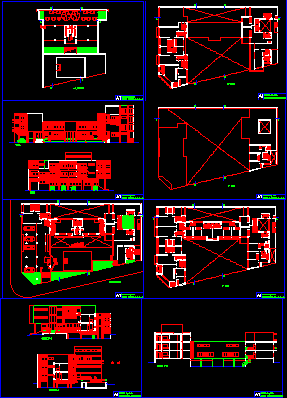Multifamily Building Los Cipreses DWG Block for AutoCAD
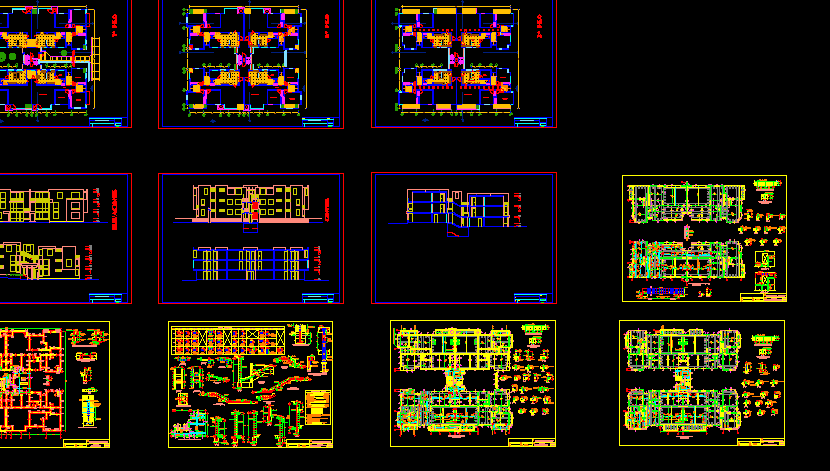
Complete plane of structure and architectonic multi family building 4 levels in LIMA
Drawing labels, details, and other text information extracted from the CAD file (Translated from Spanish):
work :, plan :, scale :, building of classrooms and offices, professional :, owner :, sheet nº, date :, drawing :, specialty :, architecture, project nº, aprob., dib., proy., plano :, prop.:, work:, date, esc., rev., structures, foundation plant, nfp, construction board, -the painted walls are load-bearing and will be king-kong brick, anchor, overlap, minimum lengths of anchors and overlaps of reinforcements, or machine-made industrial current., -using type I cement, observations:, quake-resistant design parameters, characteristics of confined masonry, design and construction specifications, minimum thickness, indicated, corner, with columns, intermediate, typical detail of beams joints, free coverings, ladder and lightened, in general, foundations, overloads, work load of the ground, beams and columns, roof, steel, shoes, masonry, concrete, technical specifications, beams plates and plates and retaining wall cistern, with tecnopor., separation joint to, bottom of beam or roof, detail anchoring of typical column, that is born of corrido foundation, typical cuts of reinforced foundations armed, ntn, of columns, overlap, length, table of columns, typical detail of doorway, in sobrecimiento, eliminate in door, garden, x – x, area disturbed by, excavation fill with, table of columns, type, floor, table of columns, det. typical, a – a, d slab, cistern, see tank roof in, plant roof cistern and pump room, b – b, proy. plate, compacted terrain, proy. foundation, proy. retaining wall, c – c, d – d, e – e, stair slab, slab esc., var., f – f, g – g, concrete flooring, stairs and cistern, typical transversal beam, vtt, line segmented, widening, d ladder, p – p, l – l, q – q, h – h, o – o, lightened slab or, solid slab, d lightened, i – i, k – k, j – j, m – m, n – n, cut mm, r – r, s – s, t – t, u – u, d plate, cut l – l, m – m cut, room – dining room, hallway, master bedroom, dorm . service, patio – kitchen, elevations, cuts, elevation a, elevation b, plants
Raw text data extracted from CAD file:
| Language | Spanish |
| Drawing Type | Block |
| Category | Condominium |
| Additional Screenshots |
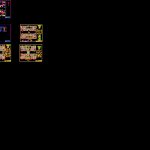 |
| File Type | dwg |
| Materials | Concrete, Masonry, Steel, Other |
| Measurement Units | Metric |
| Footprint Area | |
| Building Features | Garden / Park, Deck / Patio |
| Tags | apartment, architectonic, autocad, block, building, complete, condo, DWG, eigenverantwortung, Family, group home, grup, levels, lima, los, mehrfamilien, multi, multifamily, multifamily housing, ownership, partnerschaft, partnership, plane, structure |



