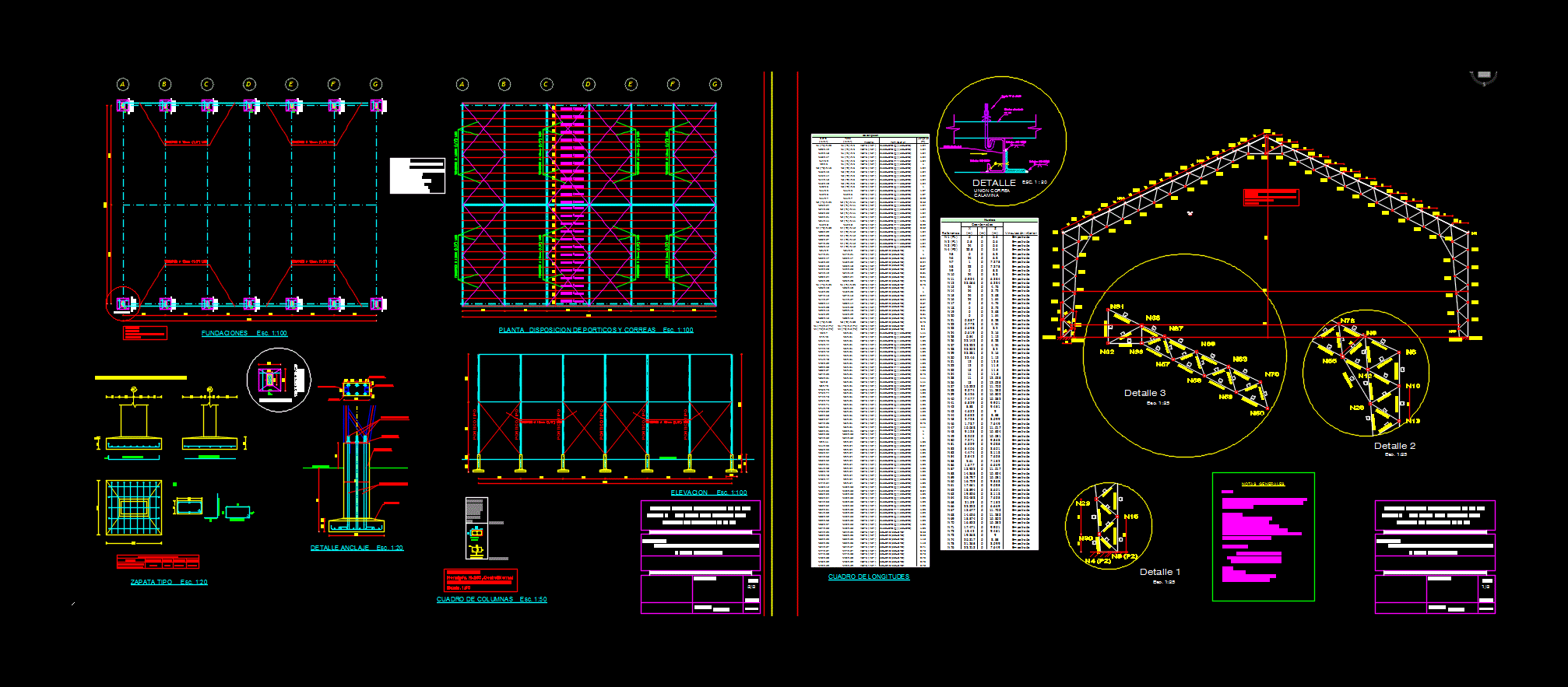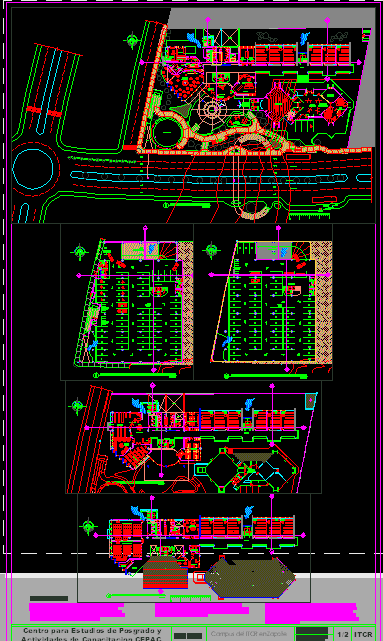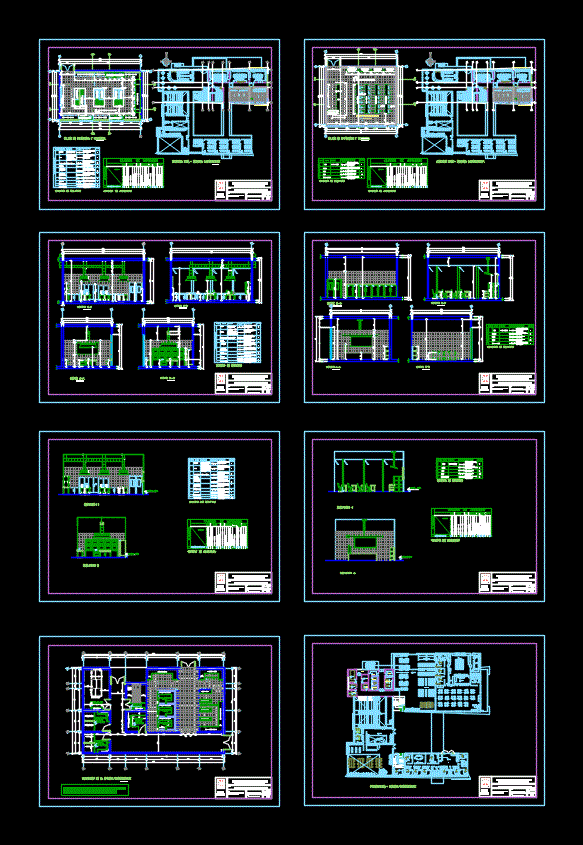Shed Shed DWG Block for AutoCAD

SHED METAL STRUCTURE
Drawing labels, details, and other text information extracted from the CAD file (Translated from Spanish):
structural profile, metal profiles types, belts, portico type, general notes, weldable., a.w.s., execute according to the standard a.i.s., using fixation of it, metal trusses, shedding, u.e. marshal andres de sta. cross, work: shed, u.e. marshal santa cruz, straps on decks, note, cobort, u.e. marshal sta cross, knots, reference, coordinates, exterior bonding, interior bonding, embedded, coordinate, node, end, initial, length, section, bar, welding, ridge fg, armor, pos., outline, iron worksheet, length, leveling folder, foundations and columns, section b-b ‘, section a-a’, north, edt_crc, victoria-juntu huma, santa cruz, av. peripheral, urb. Complement, bolivar street, multiple court, arch, peripheral avenue, street, green area, perimeter avenue, junthuma factory, rise the city where ever, from the summit of the world, will put the sun of our race, municipal government of the high, municipal management: h. municipal mayor: dr. jose luis paredes m., senior development, urban and environmental officer, project management, project management: arq. jorge patiño, arq. vladimir urquieta h., detail of support and anchoring, gutter c.g., detail of anchoring, metal profiles, structural section, galvanized calamine, detail union belt calamine, esc. indicated, hollow slab section, brick gambote, detail of the bleachers, elevation, truss, plant, polyfunctional, u. and. francisco miranda, stone masonry, detail a, union type a, union type b, union type c, union type d, union type e, union type f, detail of unions, location of foundations, shoe type, column type, details of sections, dimensions in millimeters, structural plan, of municipal projects, arq. vladimir urquieta h., h. mayor dr. jose luis paredes m., headquarters, project management, project management, director:, design:, ing. daniel cano, arq. Ramiro Marquez, drawing: district:, sup. const. :, area:, project:, management:, o.m.d.u.m.a., address:, sheet, date, rectangular roof, union type g, const. of tinglados of the department of peace, foundation, table of elements of foundation, references, armed inf. x, armed inf. and, table of pillars, column of ho ao, shoe of ho ao, ground level, notes, design of metal profiles according to American standard aisc, foundation design and columns according to Bolivian norm, materials, overloads, soil, clayey clay, paint anticorrosive for steel, const. of sheds of the department of peace, lam., autonomous departmental government of peace, construction of sheds of the depatamento de la paz, dr. cesar hugo cocarico yana, designer :, scale :, indicated, picture of lengths, detail, union belt calamine, governor of the department of peace
Raw text data extracted from CAD file:
| Language | Spanish |
| Drawing Type | Block |
| Category | Retail |
| Additional Screenshots |
 |
| File Type | dwg |
| Materials | Masonry, Steel, Other |
| Measurement Units | Metric |
| Footprint Area | |
| Building Features | Deck / Patio |
| Tags | armazenamento, autocad, barn, block, celeiro, comercial, commercial, DWG, grange, metal, scheune, shed, storage, structure, warehouse |








