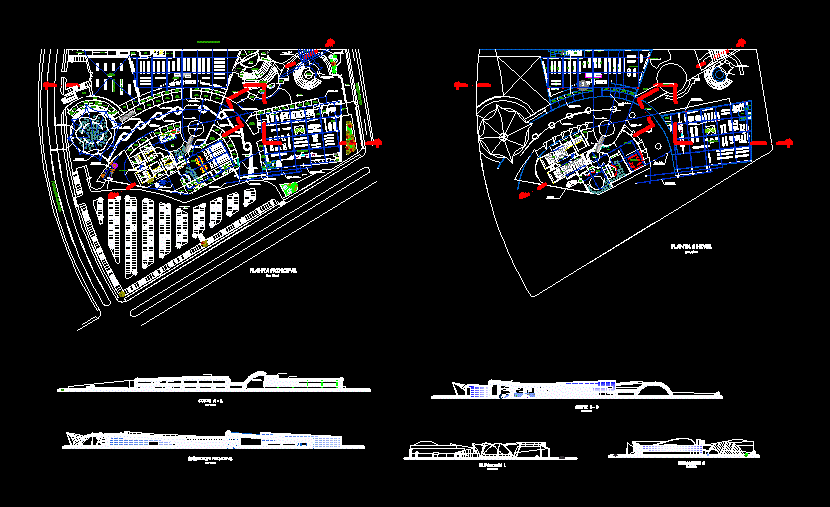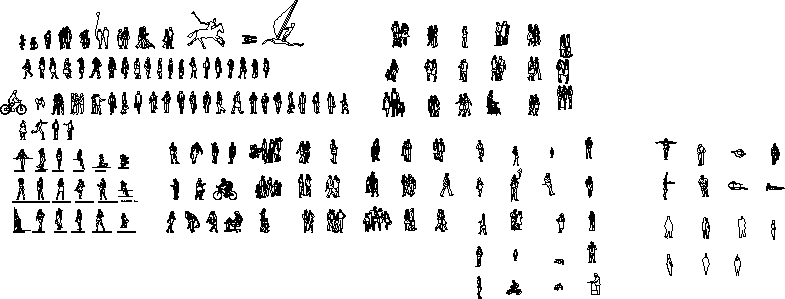An Old Bodega Prototype Building Adobe DWG Detail for AutoCAD

Remodeling an old Bodega parts, built with Adobe – Now with walls and ceilings moonlanding block. Set of 9 planes, Architectural, Distribution, Facilities hidrahulicos with details and diagrams, electrical installations and lighting Force. Finishing and Structural Plano Roofing in detail.
Drawing labels, details, and other text information extracted from the CAD file (Translated from Spanish):
warehouse, backyard, parking, bathroom, sula ngenia, project, specifications, designed, location, date, page, green area, toll, passage r.nufio, passage castro l., parking, content :, designed by :, drawn by :, property of :, graphic scale :, valery a. ochoa, plane of foundations, construction plant, front facades and, cuts, structural plan, hydraulic plants, intslaciones, plant finishes, level plant, location, set, architectural, and details, lateral, construction, roofing, electrical , exterior, warehouse, ceiling projection, access gate, public sidewalk, sidewalk, sales office, waiting room, patio, existing wall, over elevation, select material, compacted, concrete, natural terrain, bottom floor, material select compact, xxxxx floor, hearth heater, bottom hearth, cast-flush raised, foundation, upper hearth, grenade, according to cast detail in situ. specifications, finishing according to specifications prepared by auditing., water collection station, prefabricated grid in concrete or similar according to specifications prepared by auditing., floor grid, drain crack, floor drain, aluminum grid, drainage , cast in gray concrete. dimensions according to specific design. Finishing and characteristics according to specifications elaborated by supervision, overflow, drain, filtering bed, window, baked laminated glass, aluminum shutter, chandelier, outdoor lighting, tempered glass, mirror, door window, aluminum glass door natural anodized, according to the picture of doors and windows, anchoring according to the specifications drawn up by auditing., pvc pipe hanging from the plate, wrapped in acoustic insulating fiber according to hydrosanitary and acoustic detail. finish, installation according to the specifications drawn up by auditing., water collection boom, steel siphon, glass support, canoe in metal sheet folded according to specific detail, finish, fixation according to specifications drawn up by audit., canoe in sheet, scissors, cutters left in cast concrete. according to specifications drawn up by interventory, laminated glass door, fluorescent lamp., sandblasting laminated glass, color laminated glass, mechano-type fixation system or similar according to specifications elaborated by auditing., alveolar polycarbonate, laminated glass, aluminum blind , detail bottom floor, detail of foundation, detail of pedestal isolated shoe, typical section of wall, section by wall, type of wall, bathroom accessory, xx.xx, grids and drains, lighting elements., finished floor, half-round , flattened, cement mortar, finished sand, fine polishing, block wall, cement or, partition, concrete cover, cement mortar, projection hoop, metal, concrete chain, reinforced, pipe, register, wall, brick, mazisa slab, electrical installation, comes mainstream, symbology, note: the pipeline not specified will be :, indicates number of wires and gauge, indicates n circuit number, single contact, single damper, line piped by slab or wall, load distribution board, upper screed, variable height, apply sicaflex, bit screw, windshield panelit, eave table plaster for outdoor, lamina, detail eave section, commercial premises, front and side facades, electrical intslaciones, structural floor of ceilings, inst plane. electric force, plane of finishes, front facade, simbología, court b-b ‘, column, m.- walls t.- ceilings p.- floors z.- zocalos, m c p z m, n.p.t. finished floor level l.p. property limit., finishes, description, type, bathroom, access, pvc, mpal rush. water, water meter, stopcock, irrigation key, concrete, logging, to the municipal network, washbasin, detail of hydraulic installation, foundation and details plane, structural plane ceilings, jamb, access door gap, beam slab, detail b, detail a, detail of support, aluzinc sheet, detail of roof assembly, windshield panelit, detail c, cape, right side facade, rear facade, side facade, existing wall, location on floor, metal gate , cut a-a ‘, fachaletas, m.- walls t.- ceilings p.- floors, mpm, without floor, longitudinal cut a-a’, longitudinal cut, cap, sink laundry, section, variable, repelle, mortar, plant, concrete cover, detail of register box, isometrics of hidroulicas facilities, sanitary, sinks, electrical connection, single line diagram, wire gauge, no. ckto, no. esp., brk amp, wires gauges, d e s c r i p c tio n, external connection, circuit board, sidewalk level, item, reference, ocal, stainless steel pressure washer, stainless steel expansion bolt
Raw text data extracted from CAD file:
| Language | Spanish |
| Drawing Type | Detail |
| Category | Retail |
| Additional Screenshots |
 |
| File Type | dwg |
| Materials | Aluminum, Concrete, Glass, Steel, Other |
| Measurement Units | Metric |
| Footprint Area | |
| Building Features | Garden / Park, Deck / Patio, Parking |
| Tags | adobe, armazenamento, autocad, barn, block, bodega, building, built, ceilings, celeiro, comercial, commercial, DETAIL, DWG, grange, parts, prototype, remodeling, scheune, set, storage, walls, warehouse |








