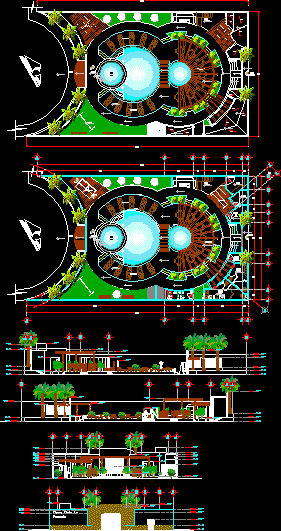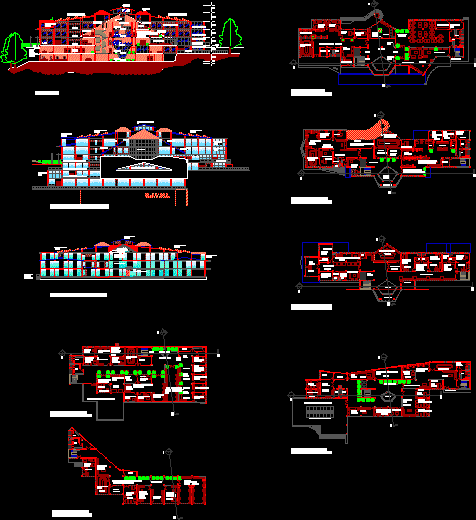Ware House With Covering 3D DWG Model for AutoCAD
ADVERTISEMENT

ADVERTISEMENT
Drawing in 3d of ware covering and enclosure for a mining company in Arequipa – Peru
Drawing labels, details, and other text information extracted from the CAD file (Translated from Spanish):
cerro verde saa, arequipa – peru, mining society, elevation, to scale, revisions, description, aproved, date, warning, drawings reference, references, drawing no, revisions, this plan is not valid unless the initials of the last revision are handwritten, if this bar does not measure, engineering of the metal mechanics industry, rehabilitation of existing metal structures and culmination of coverage, machinase, aproval procedure, sign, j. guz, designed, responsible, drawn, scale :, notes :, all dimensions are in millimeters, unless otherwise indicated, client :, indicated, e.p., h.t., warehouse structure, isometric view, side view, rear view, for approval
Raw text data extracted from CAD file:
| Language | Spanish |
| Drawing Type | Model |
| Category | Retail |
| Additional Screenshots |
 |
| File Type | dwg |
| Materials | Other |
| Measurement Units | Metric |
| Footprint Area | |
| Building Features | |
| Tags | arequipa, armazenamento, autocad, barn, celeiro, comercial, commercial, company, covering, drawing, DWG, enclosure, grange, house, mining, model, PERU, scheune, storage, ware, warehouse |







