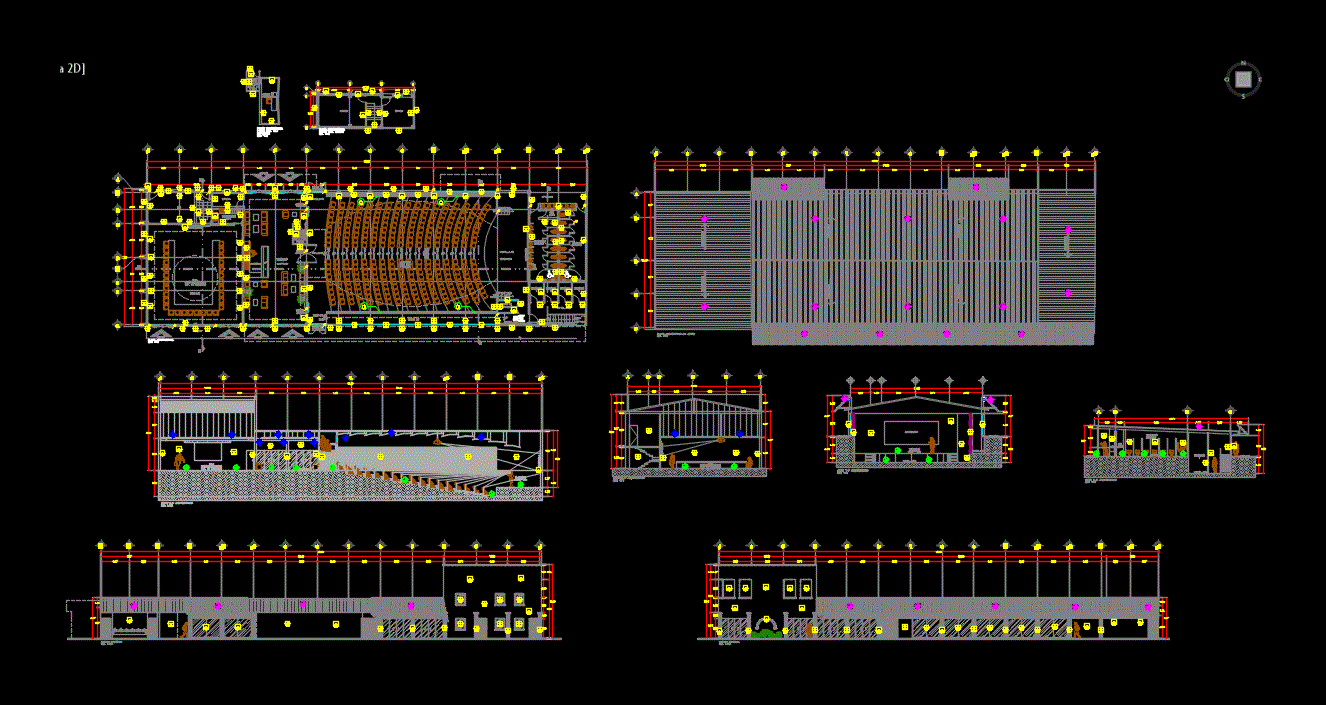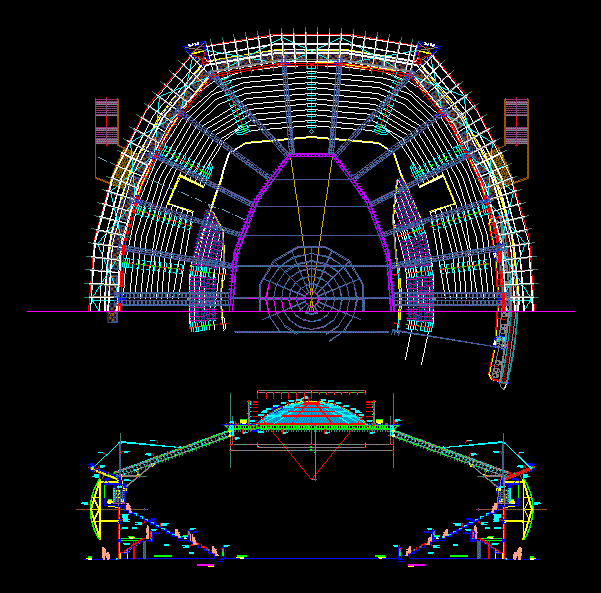Section In Brick Building DWG Section for AutoCAD

SECTION BRICK BUILDING CONSTRUCTION OF A MARKET-BASED silicate brick P14; RETAIL ORDER TO APPRECIATE THIS REALLY WORKS AS MATERIAL IN A MARKET SUPPLY
Drawing labels, details, and other text information extracted from the CAD file (Translated from Spanish):
alfonso de rojas, clover lavatory, color bone, bazaar stand, food stand, grocery stand, track, path, boardwalk, hallway, fish turn, cleaning room, energy boards, turn of vegetables, fruit turn , turn of meat, cut bb, ovalo santa rosa, av. edilberto casa, court aa, hall, catholic university, santo toribio de mogrovejo, usat, lamina:, work :, municipal market of santa rosa, course :, project workshop iv, designer :, chair :, architectural program :, date: , scale :, indicated, orientation :, plane :, félix huayama bobadilla, cuts preliminary project city – beach relationship, project blueprints, relationship with the city, garbage tank, cistern pumps, energy board, ss.hh – men, ss. hh – women, disabled ss.hh, fruit stand, vegetable stand, handicapped lift, meats-fish-fowlers, meat turns, bird turns, fish turns, flower stand, bakery stand, stand juices, the cover that connects volumetrically the two volumes of the market arises with a brick system reinforced with reinforcements of steel in the form of encasetonado, the propruesta works the brick to face sight showing it as it is as much in facades as in interior enclosures, limits the use of translucent elements for the orientation of the project, due to being directly exposed to the winds and sea breeze., description :, the project arises as a response to a structural and congestion problematic of the current municipal market of santa pink. providing a new structure of calcareous silica brick and resolving the issue of vehicular and pedestrian congestion through an analysis of strategic public spaces that connect directly the city and the boardwalk., location, santa rosa is located the south-west region of the metropolitan system of lambayeque, stands out mainly for the artisanal and industrial fishing activity, being the fishing its main economic sustenance the project is emplaced to oriilas of the navy of said city, being prone to the marine breeze and the strong winds of chiclayo., weight in kg, For the treatment of general facades and the division of turns of meat, fish, poultry, fruits and vegetables, traditional brick is used. It is also used as a structure as a column and as a cover with refuersos of steel., education, prolongation av. Marshal Ramon Castilla, Jr. Lambayeque, Park, Commerce, ca. shore of the sea, pacific ocean, malecon, opening plaza towards the pier, exterior corridor, construction section – main facade, code, description of material, views:, treatment of facades, facades:, front facade – front facade west – rear, key map:, bakery stand, food stand, ss.hh ladies, ss.hh men, meat-poultry refrigerator, fish refrigerator, fish turn, meat turn, birds turn, administration, cistern and pumps, deposit trash, maintenance and cleaning, storage, disabled elevator, disabled ss.hh, ramp for the disabled, opening space to the passage, public approach space, passage, ramp, roof plant, opening space to the boardwalk, inspection, corridor roofed exterior, development first level pavilions a – b, window box – windows, cod., width, height, alfeizer, type, glass-metal frame, box of openings – doors, plywood, metal roller, contrap lacquered, metal-aluminum, pavilion a, pavilion b, street intern, urinal trebol trebol, toilet one piece, trebol color bone, roller aluminum door, concrete table, polished cement, cement floor, polished, brick-crafted wall, brand washbasin, steel railing, beam projection, hall star, pisoporcelanato, gray color, external corridor, basement development, development cuts, development of elevations, concrete contrazócalo, sidewalk, concrete overlay, aluminum metal frame, plate reinforced concrete, artisan brick wall, concrete wall, plywood door, quantity, wood enamel, tecnomate latex, lightened, cement tarmac, caravista, fine tarrajeo in walls, reinforced concrete, brickwork, brick silicocalcareo , floors, carpentry, satin, sky, tarrajeo, wall, veneers, tura, doors, cober, teria, carpin, walls, painting, first, level, ceramic floor sa n lawrence, energy panels, garbage tank, floor porcelain tile marble, code, environment, painting of finishes, polished cement floor, ventan., appliances, toilets, color bone lavatory, color bone urinal, clover mark, game stand, second , toilet one piece, basement, meat-poultry, chicken, fish refrigerator, ss.hh. discapasitados, administration, ss.hh. men, ss.hh. checkers, inspection, roll-up metal, aluminum, one-hole aluminum sink, t-mark
Raw text data extracted from CAD file:
| Language | Spanish |
| Drawing Type | Section |
| Category | Retail |
| Additional Screenshots | |
| File Type | dwg |
| Materials | Aluminum, Concrete, Glass, Steel, Wood, Other |
| Measurement Units | Metric |
| Footprint Area | |
| Building Features | Garden / Park, Deck / Patio, Elevator |
| Tags | autocad, brick, building, commercial, construction, DWG, mall, market, order, retail, section, shopping, supermarket, trade, works |








