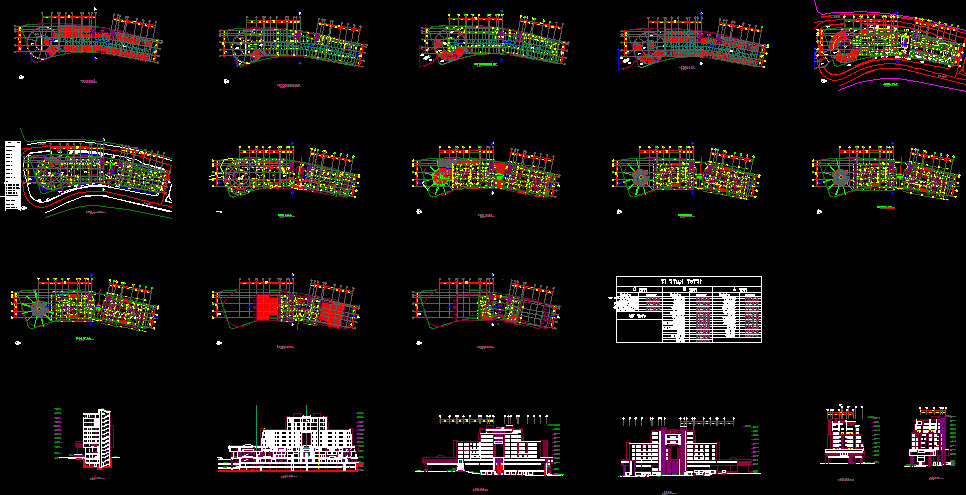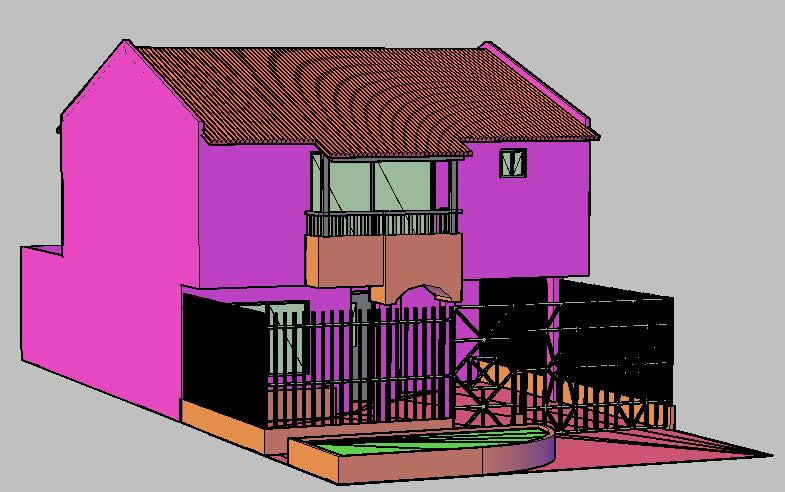Choose Your Desired Option(s)
×ADVERTISEMENT

ADVERTISEMENT
A large shopping mall; all details included; sections elevations plans and structure details; with large shops.
| Language | Other |
| Drawing Type | Plan |
| Category | Retail |
| Additional Screenshots | |
| File Type | dwg |
| Materials | |
| Measurement Units | Metric |
| Footprint Area | |
| Building Features | |
| Tags | autocad, commercial, details, DWG, elevations, included, large, mall, market, plan, plans, sections, Shop, shopping, structure, supermarket, trade |








