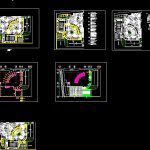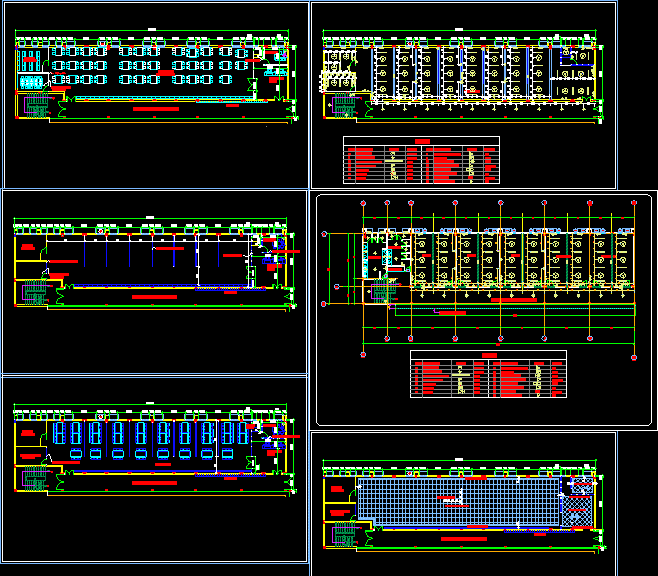Shopping Center DWG Section for AutoCAD

Shopping Center – Plants – Sections – Facades – Facilities
Drawing labels, details, and other text information extracted from the CAD file (Translated from Galician):
A r e d e m a s, f r i g o r i f i c o s, salchichoneria, perfumeria, cont, sec., of general, baja, s. together, butcher’s shop, railroad, access, climb, discs and electronics, pharmacy, stationery, hardware, b a r r e t e s, parcel, dulceria, serv. customer, a. cars, access., loc. com, baths, baths h., location, local food, commercial premises, bus bay, fishmonger, mezanine, baths, fruit and vegetables, box s., int., bodeg a., ande n., access of serv., machines, surveillance, exit, patio of maneuvers, parking, arq – uas, lockers, bathrooms, administration, cto.int and man, baths h, bathrooms, walk, box office, p. Aux, waiting, access, control, hall of, cto maq, sub station, symbology:, zc – corrida zapata, tl – linkage, laminate, north facade, oriental facade, initial finish on walls: sand, placed on aluminum frame, on canister trough, intermediate finish on walls:, sponge, maximum., final finish on walls:, hands., interceramic joined with, pegazulejoy placed to bone., comex, finished initial in floors:, lightened, with polystyrene caseton., intermediate finish in floors:, non-slip., final finish in floors:, heavy interactive mararca, united with pegapiso., accentuated on sand of river., initial finish in ceiling: rounded., lightened with caseton, intermediate finishing in ceiling panels: final finish in ceiling panels, comex. mark, with mortar cem lime sand, aluminum frame, gerardo velasco gonzalez, preliminary draft, student: cuts per facade, content: arq. jose diaz rios, mall, advisers: no. of lamina, arq. light ma war, insulated shoe, subsoil, firm made in concrete, slip non-slip, concrete, detail of stairs to climb to of., detail of condition of pipe., caiman of conduit, symbology :, holophane lamp, t.c, bap
Raw text data extracted from CAD file:
| Language | Other |
| Drawing Type | Section |
| Category | Retail |
| Additional Screenshots |
 |
| File Type | dwg |
| Materials | Aluminum, Concrete, Other |
| Measurement Units | Metric |
| Footprint Area | |
| Building Features | Garden / Park, Deck / Patio, Parking |
| Tags | autocad, center, commercial, DWG, facades, facilities, mall, market, plants, section, sections, shopping, supermarket, trade |








