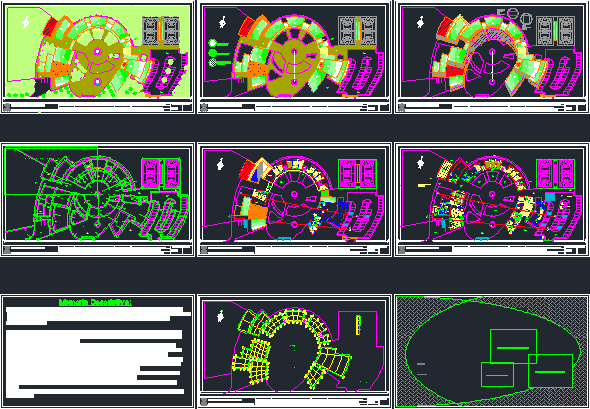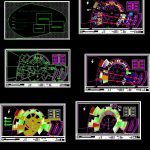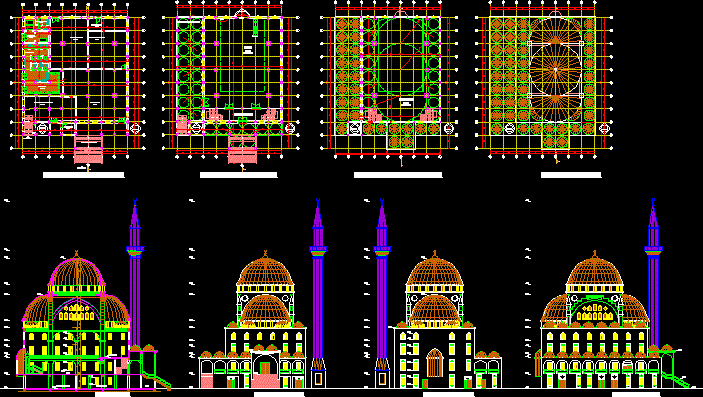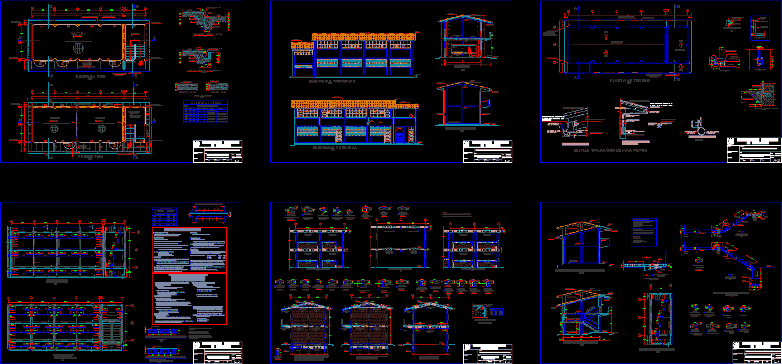Agricultural Technical Institute, Elliptical Design Study DWG Plan for AutoCAD

Architectural plans, elliptical spaces formally and functionally adaptedto user needs such as classrooms, library, auditorium, parking;, etc.
Drawing labels, details, and other text information extracted from the CAD file (Translated from Spanish):
washing, cleaning utility, s.s.h.h. males, s.s.h.h. ladies, cooking, preparation, dining room, refrigeration, storage, commissary, room, descriptive memory, the disposition of the volumes is given according to the perimeter of a semicircle that is enlaged with half an ellipse, which allows me a greater radial length , for the layout of the different zones. this continuity allows me to relate the different activities and create a closed space block with different openings for the correct circulation of the ventilation and at the same time, marks me the route, in which the main pedestrian entrance is marked by the angle of one of the points of flight base and that the way in which the volumes are arranged allows me a dynamic and direct route to the different areas whether this teacher, administrative, complementary etc. As for the relationship of the areas, they are based on the user’s journey, such as students, teaching, administrative and labor personnel. formally the curves are the most obvious and those that allow me the visual dynamism. structurally the arrangement of the axes of the structure is based on the base vanishing points. This proposal is developed from the central point of the ground and two auxiliary points nearby, which allow me to mark an open space limited by volumes, that are oriented towards the north, to be able to take advantage of in some areas the natural illumination., matter :, technical agricultural institute, name :, yordan barahona zavala., period :, professor :, arq. fabian arauz., university of guayaquil faculty of arquitectectura and urbanismo, cto. pump, transformer, generator, c. cold, pastry, canned, attention, reception, deposit books, reading area, administration, irrigation and drainage laboratory, agricultural research laboratory, secretary, student welfare, accounting, maintenance, warehouse, bar, teaching work, nursing, stage, man room, woman dressing room, rest room, press room, duck loading and unloading, parking, service corridor, field practice area, greenhouse, motorcycle and bicycle, files, escape door, entrance ramp, entrance lobby, platea, entrance artists, util, chemistry and biochemistry laboratory, English laboratory, library access co-ordinator, electronic books, video library, lighting and sound, rector office, vice-chancellor office, boardroom, human resources, cafeteria, galvanized panel isolated , hexagonal pedestrian adoquin orange, metal structure type marquee
Raw text data extracted from CAD file:
| Language | Spanish |
| Drawing Type | Plan |
| Category | Schools |
| Additional Screenshots |
 |
| File Type | dwg |
| Materials | Other |
| Measurement Units | Metric |
| Footprint Area | |
| Building Features | Garden / Park, Parking |
| Tags | agricultural, architectural, autocad, classrooms, College, Design, DWG, elliptical, institute, library, plan, plans, school, spaces, study, technical, university, user |
Share Now!








