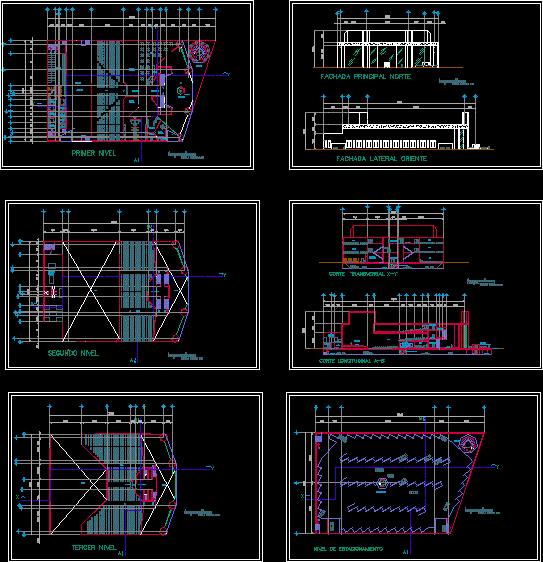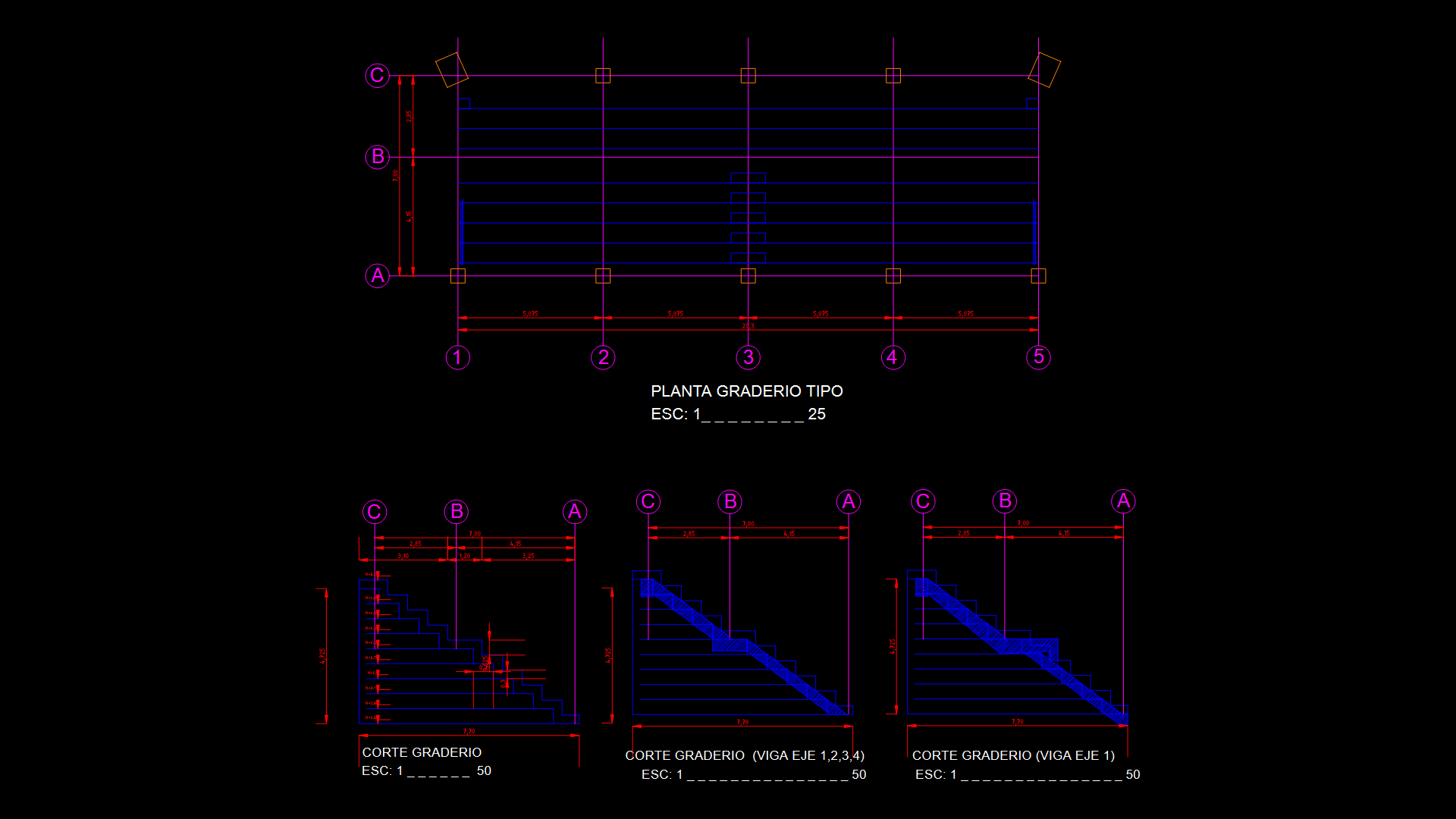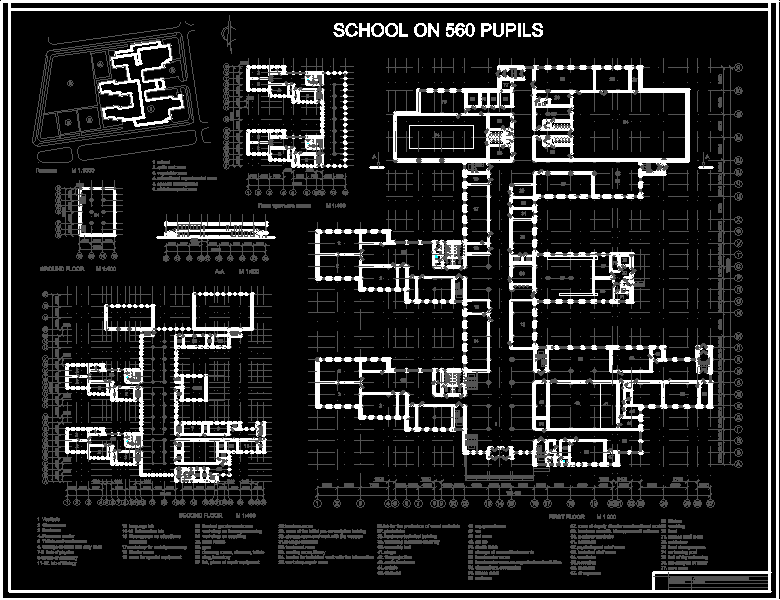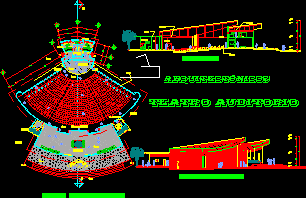Theater DWG Full Project for AutoCAD
ADVERTISEMENT

ADVERTISEMENT
PROJECT CENTRAL THEATER
Drawing labels, details, and other text information extracted from the CAD file (Translated from Spanish):
main north facade, first level, second level, east side façade, longitudinal cut a-b, cross section x-y, third level, parking level, restrooms, warehouse, ticket office, elevator, c. surveillance, room, machines, stage, room, office, reception, bathroom, main, area, exhibition, cabin, elevators, bar, bar, b ”, empty, j ”, j ” ‘, dressing room, for the disabled
Raw text data extracted from CAD file:
| Language | Spanish |
| Drawing Type | Full Project |
| Category | Entertainment, Leisure & Sports |
| Additional Screenshots |
 |
| File Type | dwg |
| Materials | Other |
| Measurement Units | Metric |
| Footprint Area | |
| Building Features | Garden / Park, Elevator, Parking |
| Tags | Auditorium, autocad, central, cinema, DWG, full, Project, Theater, theatre |








