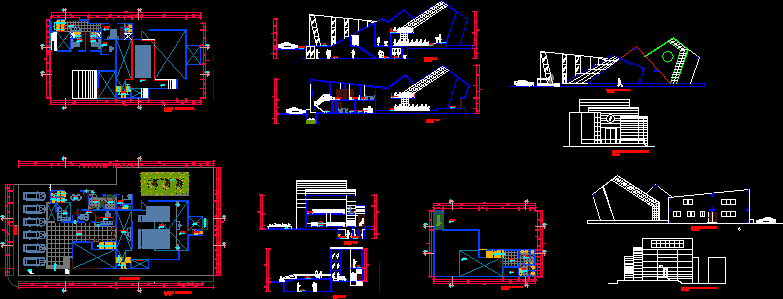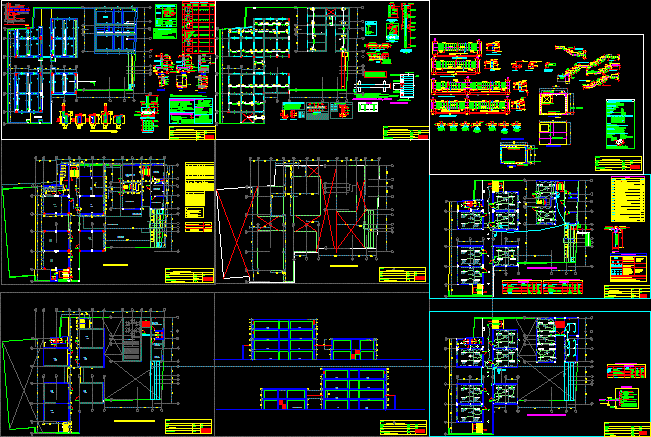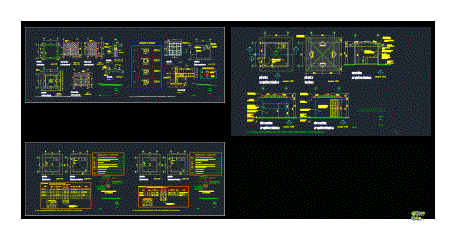Church DWG Elevation for AutoCAD
ADVERTISEMENT

ADVERTISEMENT
Present plants.cuts .elevations
Drawing labels, details, and other text information extracted from the CAD file (Translated from Spanish):
sum, ss. hh ladies, ss. hh males, hall, plant: basement, elevation: rear, sacristy, chapel, confessional, atrium, office, kitchen, patio, living room, baptismal font, bedroom service, ss.hh, floor: first level, garden, elevation: right side, chorus, mezzanine, star, dor. visit, master bedroom, study room, floor: second level, deposit, cl., elevation: front, parking, bedroom, s. study, ss.hh varon, ss.hh ladies, messanine, altar, elevation: left side
Raw text data extracted from CAD file:
| Language | Spanish |
| Drawing Type | Elevation |
| Category | City Plans |
| Additional Screenshots |
 |
| File Type | dwg |
| Materials | Other |
| Measurement Units | Metric |
| Footprint Area | |
| Building Features | Garden / Park, Deck / Patio, Parking |
| Tags | autocad, church, city hall, civic center, community center, DWG, elevation, elevations, present |








