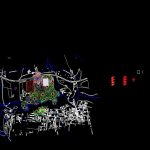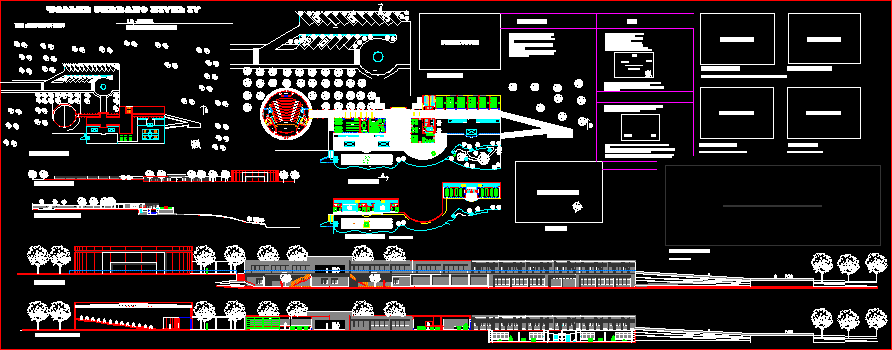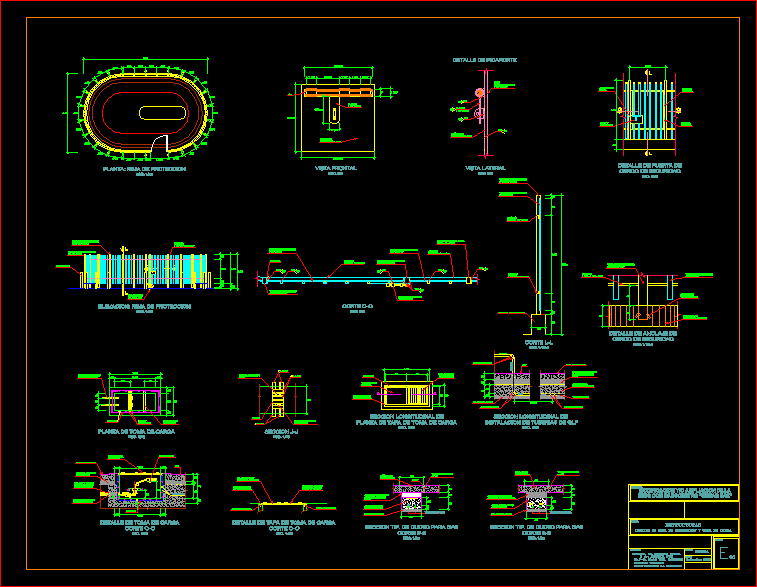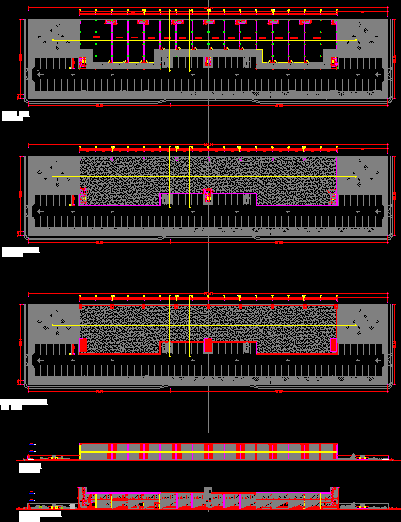Administrative Center DWG Block for AutoCAD

central administrative center for the San Antonio Pomasqui
Drawing labels, details, and other text information extracted from the CAD file (Translated from Spanish):
income, address, meeting room, address, file, procedures – cedulacion, civil registry, civil registry, vault, mail, reception of documents, room, warehouse, office, windows, accounting, credit acesors, iess, sri, procedures, balcony, services, management, secretariat, national development bank, accounting and, service acesores, collection, water – electricity, reception of documentation, audit, basic services, telephony and internet, and utilities, control, direction, secretary , room, planning, map, director, public works, cadastres, planning, urban management, boardroom, administrator, waiting, paging, accounting and auditing, general, meetings, commissioner, advisors, credit, collection, complaints, advisor legal, public hearings, police station, fire department, firefighter guardian, meeting room, prison, police custody, warehouse and, props, kitchen, dormitory, level, municipal administration centrality pomasqui – san antonio, west elevation, south elevation, east elevation, ditch, court, structure, est, courts, christian center, pululahua, swimming pools, farm susanita, pool, slaughtering, chickens, pofasa, neighborhood, san luis, third stage , first stage, second stage, complex, multiple use, reservoir, q san antonio, herlinda, pofasa, tank, fifth sta cecilia, the future, sports complex, elevated channel, general implantation, philosophy, the municipal administration pomasqui – san antonio, seeks to integrate in a single container the different basic public institutions, so that all these activities are developed within the centrality and thus avoid the different pendulum movements that occur in the built structure., components, ie bnf sri firefighters police, functional , constructive, systems, e. formal and integration
Raw text data extracted from CAD file:
| Language | Spanish |
| Drawing Type | Block |
| Category | City Plans |
| Additional Screenshots |
  |
| File Type | dwg |
| Materials | Other |
| Measurement Units | Metric |
| Footprint Area | |
| Building Features | Pool |
| Tags | administration, administrative, antonio, autocad, banks, block, center, central, city hall, civic center, community center, DWG, ecuador, municipal, san |








