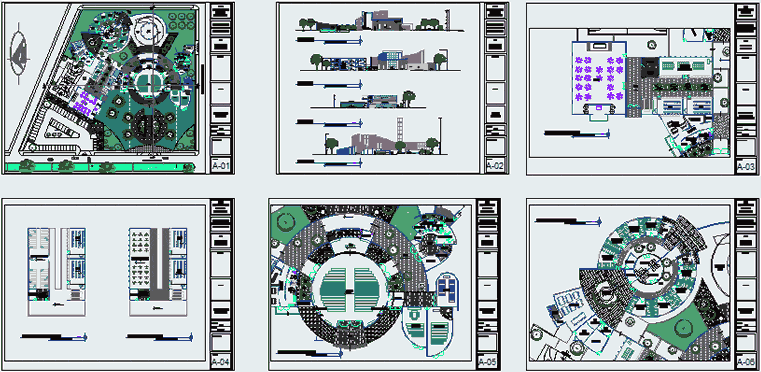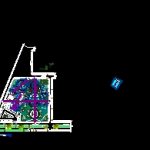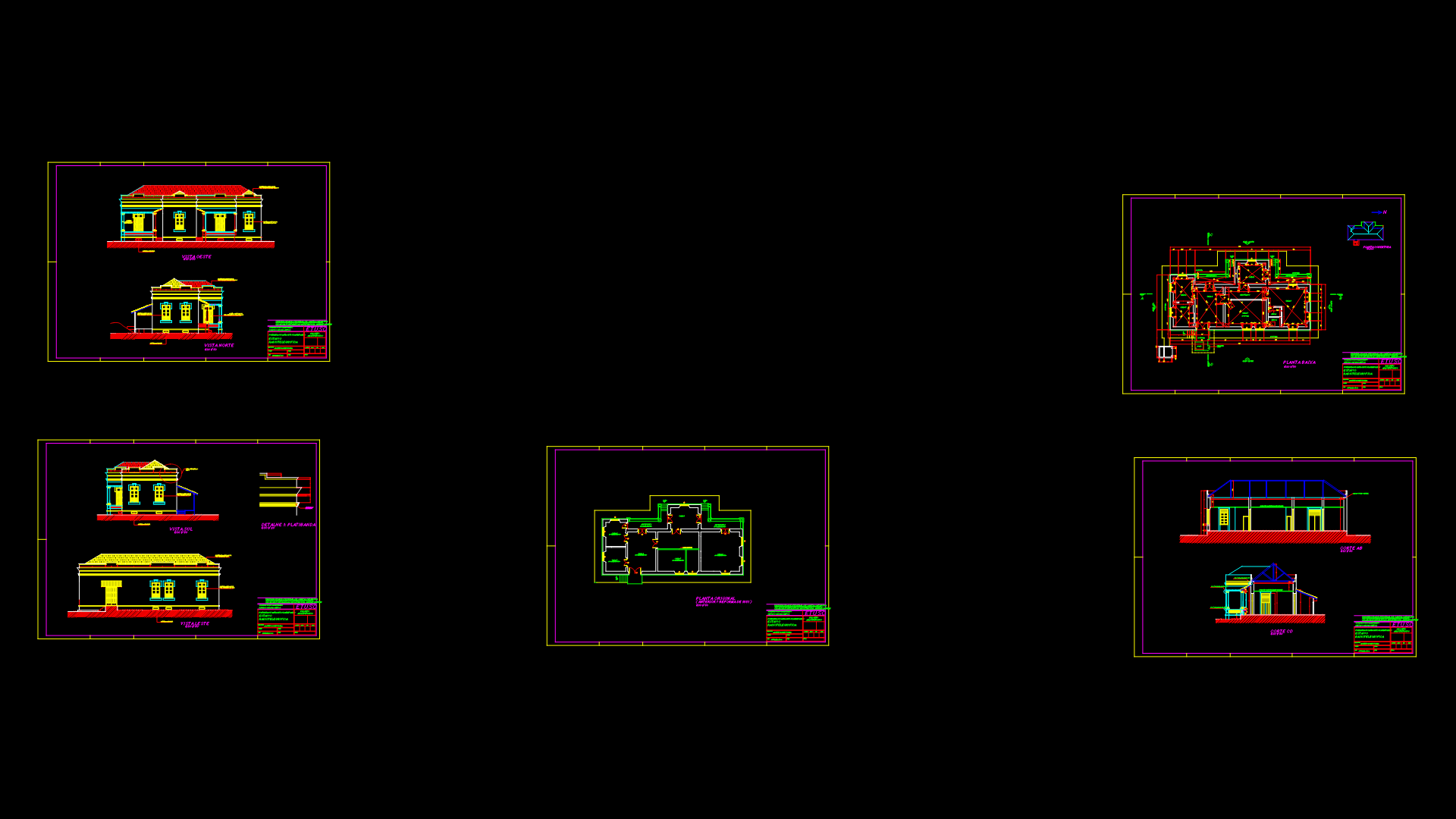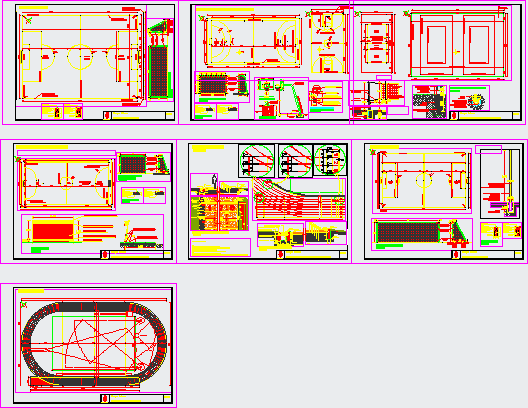Religious Complex DWG Plan for AutoCAD

Church as the main element. Architectural Plans. Plants – Cortes – Views
Drawing labels, details, and other text information extracted from the CAD file (Translated from Spanish):
north, modifications, draft, content, date, scale, architect, owner, revised, drawing, sheet, archive, review, rev, observations, date, notes: the contractor must carry out a rethink to verify the measures should notify the architect of any discrepancy between ground plans., principal, xxx, xxx, religioush.dwg complex, xxx, religiosah.dwg, Cerro Colorado the tel., desk chair, luis montero, the rubies, dinning room, kitchen, craft workshop, classroom, hall, s.u.m., p.u.m., living room, bedroom men, bedroom women, ss.hh, Deposit, ss.hh, reading room, bookshop, ss.hh, wait, Secretary, address, passage, Bell tower, yard, church, altar, atrium, confessional, wake, baptistery, chapel, access, yard, bedroom, kitchen, laundry, receipt, garage, square, parking lot, small square, Deposit, cto. cleaning, cto. machines, hall, retirement yard, water mirror, sacristy, cto. guardian, npt., ceramic floor, npt., baldor, geometrytrigonometry calculation, geometry trigonometry, physical differential integral calculation, biology anatomy, Universal history, encyclopedic dictionary, inorganic organic chemistry, iii, universal encyclopedia, viii, vii, iii, antonio gahudi, tadao hando, lius baragan, theodore gonzales de leon, enrique norten, le corbisier, walter gropius, alvar high, modern architecture, Egyptian culture, Greek culture, Roman culture, Babylonian culture, Aztec culture, maya culture quiche, Inca culture, painting, sculpture, literature, singing, architecture, iii, vii, viii, universal encyclopedia, iii, luis montero, the rubies, luis montero, dinning room, kitchen, craft workshop, classroom, hall, s.u.m., p.u.m., living room, bedroom men, bedroom women, ss.hh, Deposit, reading room, bookshop, ss.hh, wait, Secretary, address, passage, Bell tower, yard, church, altar, atrium, confessional, wake, baptistery, chapel, access, yard, bedroom, kitchen, laundry, receipt, garage, square, parking lot, small square, Deposit, cto. cleaning, cto. machines, hall, retirement yard, water mirror, sacristy, cto. guardian, npt., ss.hh, oratory, ss.hh, bedroom men, job, religious, general planimetry, esc, luis montero, the rubies, luis montero, dinning room, kitchen, craft workshop, classroom, hall, s.u.m., p.u.m., living room, bedroom men, bedroom women, ss.hh, Deposit, ss.hh, reading room, bookshop, ss.hh, wait, Secretary, address, passage, Bell tower, yard, church, altar, atrium, confessional, wake, baptistery, chapel, access, yard, bedroom, kitchen, laundry, receipt, garage, square, parking lot, small square, Deposit, cto. cleaning, cto. machines, hall, retirement yard, water mirror, sacristy, cto. guardian, npt., ss.hh, church, altar, atrium, square, retirement yard, craft workshop, music Workshop, painting workshop, s.u.m., green roof, ss.hh, ss.hh women, ss.hh males, hall, living room, Deposit, dinning room, oratory, ss.hh, bedroom men, job, classroom, ss.hh women, ss.hh males, Deposit, painting workshop, music Workshop, religious, cut, esc, religious, cut, esc, religious, cut, esc, religious, general planimetry, esc, religious, second level floor, esc, religious, third level floor, esc, the rubies, dinning room, kitchen, craft workshop, classroom, hall, s.u.m., p.u.m., living room, bedroom men, bedroom women, ss.hh, Deposit, reading room, bookshop, H.H
Raw text data extracted from CAD file:
| Language | Spanish |
| Drawing Type | Plan |
| Category | Historic Buildings |
| Additional Screenshots |
 |
| File Type | dwg |
| Materials | |
| Measurement Units | |
| Footprint Area | |
| Building Features | Garage, Deck / Patio, Parking, Garden / Park |
| Tags | architectural, autocad, church, complex, corintio, cortes, dom, dorico, DWG, église, element, geschichte, igreja, jonico, kathedrale, kirche, kirk, l'histoire, la cathédrale, main, plan, plans, plants, religious, religious architecture, teat, Theater, theatre, views |







