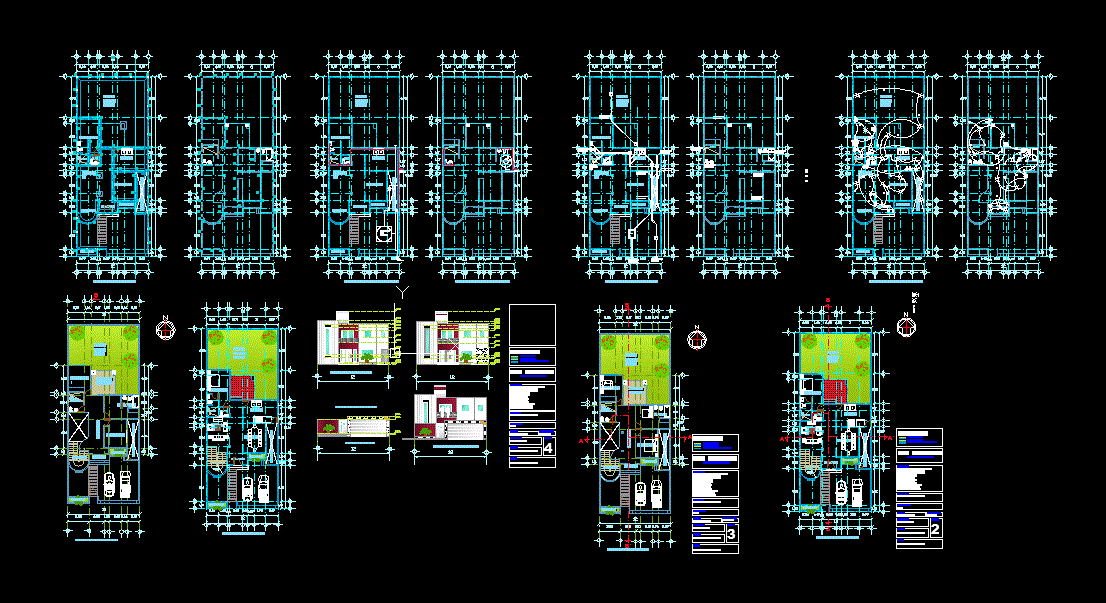Residential Housing Emerald DWG Plan for AutoCAD

Residential housing; plant foundation and drainage, floor plans, sections, facades, roofs plant; details installations.circuitos structural and electrical installation, pipe diameters; symbolism of facilities; axes, dimensions, plants furnished and acclimated, location and some structural issue specifications.
Drawing labels, details, and other text information extracted from the CAD file (Translated from Spanish):
pending min, bedroom, lobby, shared bathroom, balcony, family terrace., stairs, top floor, service yard, Location:, northern emerald residential, balcony, pending min, service yard, rooftop plant, bedroom, lobby, shared bathroom, balcony, family terrace., stairs, top floor, service yard, bedroom, kitchen, dinning room, receiver, TV room, service yard, stairs, wc., wc. full, low level, level, front facade of the house, level, front facade of the house, level, facade of the gate, front facade already integrated, level, back facade of the house, level, lateral facade of the house, level, receiver, television room n.p.t, bath, bedroom n.p.t, shared bathroom n.p.t., family terrace n.p.t., balcony n.p.t., stairs, garden, cut length, level, dining room n.p.t., receiver n.p.t., bathroom n.p.t., television room n.p.t., stairs, balcony n.p.t., bedroom n.p.t., service yard n.p.t., shared bathroom n.p.t., cross-section, house room, content: foundation plant drainages architectural plant low architectural floor high longitudinal cut cross section front façade rear façade side facade roof plant structural details electrical installation hydraulic installation, owner:, Location:, content:, scale:, dimensions:, sheet:, proficient:, date:, His p. building, northern emerald residential, ivonne, meters, permit plane, northern emerald residential, May, house room, content: foundation plant drainages architectural plant low architectural floor high longitudinal cut cross section front façade rear façade side facade roof plant structural details electrical installation hydraulic installation, owner:, Location:, content:, scale:, dimensions:, sheet:, proficient:, date:, His p. building, northern emerald residential, ivonne, meters, permit plane, northern emerald residential, May, house room, content: foundation plant drainages architectural plant low architectural floor high longitudinal cut cross section front façade rear façade side facade roof plant structural details electrical installation hydraulic installation, owner:, Location:, content:, scale:, dimensions:, sheet:, proficient:, date:, His p. building, northern emerald residential, ivonne, meters, permit plane, northern emerald residential, May, house room, content: foundation plant drainages architectural plant low architectural floor high longitudinal cut cross section front façade rear façade side facade roof plant structural details electrical installation hydraulic installation, owner:, Location:, content:, scale:, dimensions:, sheet:, proficient:, date:, His p. building, northern emerald residential, ivonne, meters, permit plane, northern emerald residential, May, house room, content: foundation plant drainages architectural floor low architectural floor high longitudinal cut cross section fachad
Raw text data extracted from CAD file:
| Language | Spanish |
| Drawing Type | Plan |
| Category | Misc Plans & Projects |
| Additional Screenshots |
 |
| File Type | dwg |
| Materials | |
| Measurement Units | |
| Footprint Area | |
| Building Features | Deck / Patio, Garden / Park |
| Tags | assorted, autocad, details, drainage, drawings, dwelling, DWG, facades, floor, FOUNDATION, house room, Housing, installations, plan, plans, plant, residence, residential, roofs, sections, structure |







