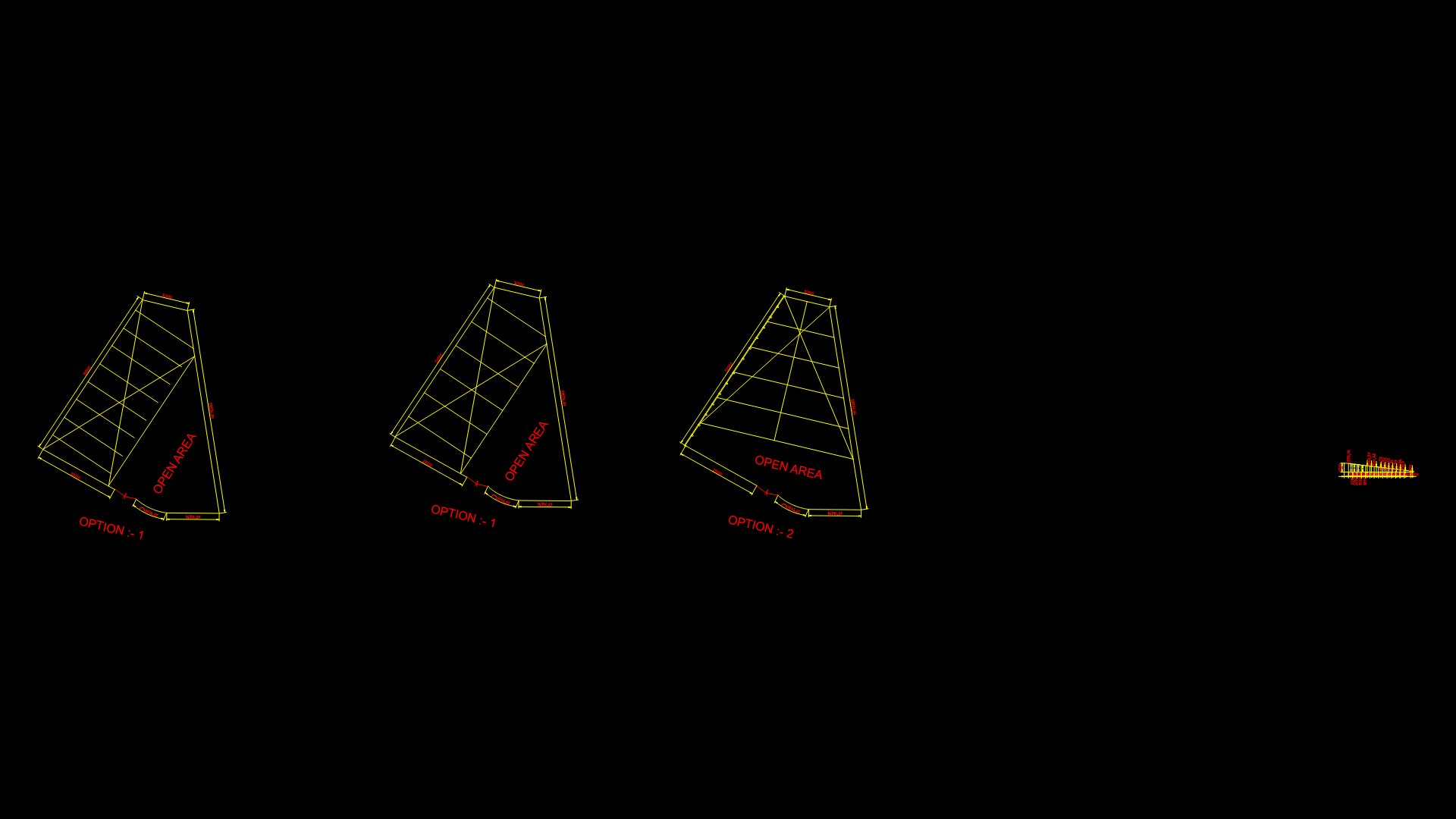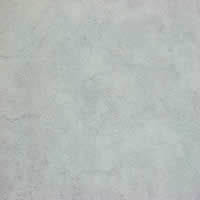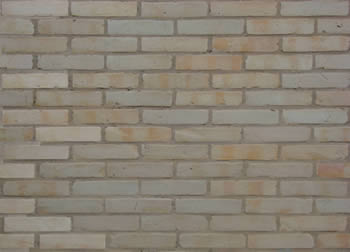Roofing DWG Elevation for AutoCAD

ROOF OF COURT IN A SCHOOL IN THE CITY OF SANTA MARIA HIGH OF BENITO JUAREZ Tlacotepec ARCHITECTURAL FLOOR, FOUNDATION AND CUTS AND ELEVATIONS
Drawing labels, details, and other text information extracted from the CAD file (Translated from Spanish):
ntc, title, scale, variable, detail record, firm, detail, concrete, polished cement, lid, mortar, finished floor, axes, rods, dividing wall, sense of support of the slab, load wall, slab, start drawing, projection , anchors, smooth rounds, scarified, mixed and homogenized with lime, maximum standard proctor, use compactor, dancer type dynamic, leveling grout, enclosure, die, chain of rebar, column, castle, edge chain, insulated shoe, n. cutting, n. flat, foundation template, symbology, load wall, note .- for dimensions, panels and levels consult architectural plans., solid slab, note .- for cistern see plan e-, template, wall of partition in schematic section of levels , hatch of natural terrain, plant of excavation and demolition, section, do not move frame of this point, no., description, date, edition, revisions, project, owner, location, dro, no. dro, calculation, reference, ced.prof., axx.x, materials., structural steel., the certified reports of the tests made by the steel producer, or the certified reports of the tests carried out by the manufacturer or by a , corresponding, shall constitute sufficient evidence of conformity with one of the, shall provide a certification that the structural steel supplied meets, the requirements of the specified degree., Unidentified steels may be used, if they are free of imperfections, surface, in parts or details of minor importance, where the strict, compliance with the physical properties specified for the steel and its weldability, do not affect the strength of the structure., Other metals., the cast steels will be in accordance with the latest edition of one of the following , standards: castings of carbon steel of low and medium resistance for application, the forged steels will be in accordance with the last edition of the The following standard: certified test reports shall constitute sufficient evidence that the materials comply with the standards., rivets, steel rivets shall comply with the latest edition of the following standard :, the manufacturer’s certification shall constitute sufficient evidence of that the material complies with the standard., screws, the steel screws will comply with the latest edition of one of the following standards :, it is also accepted for high strength anchoring fasteners and round, threaded rods of any diameter., the Manufacturer’s certification shall constitute sufficient evidence that the material, filler metal and fluxes for welding, as the case may be, welding electrodes and fluxes shall comply with the latest, edition of one of the following national or American society standards, the Manufacturer’s certification shall constitute sufficient evidence of conformity, with the specifications., cone bolts cutting shear bolts, shear connector pins shall comply with relative articles of the code, the manufacturer’s certification shall constitute sufficient evidence that the material complies with the code., maximum distance to the edge, maximum distance from the center of any rivet or screw to the edge plus, welds, generalities, the relevant measures., minimum size of the fillet welds and partial penetration welds, minimum effective thickness of the throat of a partial penetration weld, thick of the two joined parts, except that it is not necessary that the size of the weld exceeds the thickness of the thinnest bonded part, unless the calculated stress requires a larger weld size. for this exception, special care must be taken to provide sufficient preheating to obtain a healthy weld., thicker thickness of the joined parts, minimum size of the fillet weld, in mm., thicker thickness of the joined parts minimum effective thickness throat, mm. mm., maximum size of fillet welds, the maximum size of fillet welds on the edges of connected parts, no, indicate larger size, length of fillet welds, the minimum effective length of a fillet weld designed as a function of its welding shall be taken as not greater than a quarter of its effective length. When only longitudinal fillet welds are used for connections in the ends of flat tension bars, the length of each fillet weld shall not be less than the perpendicular distance between them. the transverse separation of ends of limbs, if the design itself does not prevent transverse deformation, excessive connection, intermittent fillet welds, intermittent fillet welds can be used to transmit the stresses, calculated through a joint or surfaces in contact, when the resistance, required is less than that developed by a continuous fillet weld of the smaller, allowed size. they can also be used
Raw text data extracted from CAD file:
| Language | Spanish |
| Drawing Type | Elevation |
| Category | Utilitarian Buildings |
| Additional Screenshots |
 |
| File Type | dwg |
| Materials | Concrete, Steel, Other |
| Measurement Units | Metric |
| Footprint Area | |
| Building Features | A/C |
| Tags | adega, armazenamento, autocad, barn, benito, cave, celeiro, cellar, city, court, DWG, elevation, grange, high, juarez, keller, le stockage, maria, roof, roofing, santa, scheune, school, speicher, storage |








