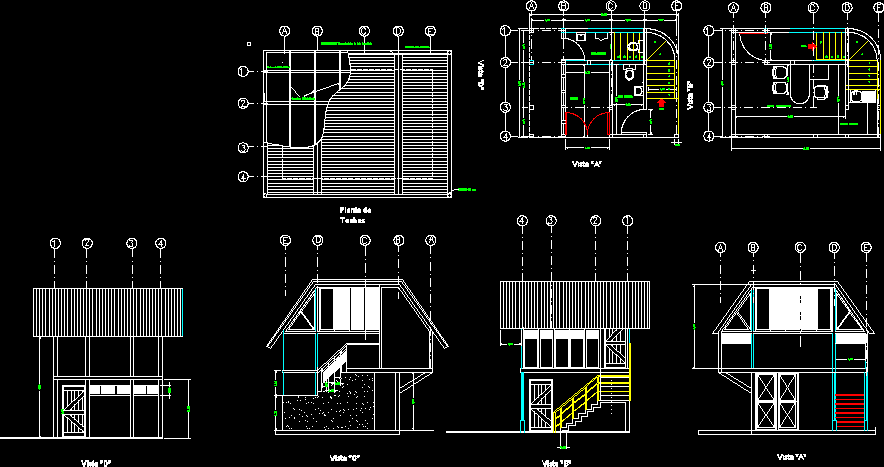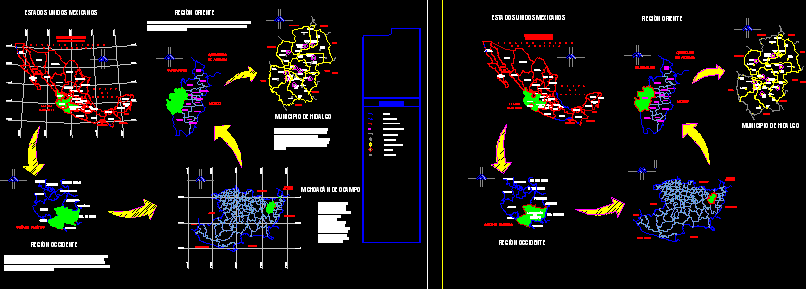House Of Monitoring DWG Section for AutoCAD

House of Monitoring – Plants – Sections – Elevtions
Drawing labels, details, and other text information extracted from the CAD file (Translated from Spanish):
eave support, urinal, note :, this measure will depend on the type of key that is installed, men’s bathroom, bodega, up, women’s bathroom, horizontal reinforcement, plate type b detail, vertical reinforcement, plate type detail, low, administrative office, kitchen area, metal tile roof, roofing plant, guardhouse icoder parks., arq.judith vega c, owner: cartago municipality, public record information, author: alejandro j. zuñiga quesada – competitive sport area – sports architecture process – icoder – file: security house.dwg, responsible professional :, – typical wall cut, guard house construction, cartago municipality, autocad operator: alejandro j. zuniga q., – distribution plant booth security, canton :, content :, front facade, scales :, name :, province :, manager process:, name: arq. luis miguel blacksmith knöhr, project:, owner:, unique, date:, district:, approval commission review of building permits, sports and recreation, sports architecture process, competitive sports area, Costa Rican institute, licenciado, albert m. towers v., coordinator, signatures:, msc. delia villalobos, national director of sports, permit number:, – constructive details, arch. luis miguel blacksmith knöhr, electrical symbology, kwh, grounding electrode, main switch, electrical distribution board, load center:, with conductors, var. cooperweld type, property, limit, column to, conduit flashing, switch, main, single-line diagram, e.s.p.h., general notes:, for sewage and fix it to the walls or perling with suitable handles., columns in structural rectangular tube or rt. according to diagram, free, outputs, description, lighting, sockets, gauges, tube d mm., feeders, amps, protection, poles, watts, load, plant assembly, location booth
Raw text data extracted from CAD file:
| Language | Spanish |
| Drawing Type | Section |
| Category | Doors & Windows |
| Additional Screenshots |
 |
| File Type | dwg |
| Materials | Other |
| Measurement Units | Metric |
| Footprint Area | |
| Building Features | Garden / Park |
| Tags | abrigo, access, acesso, autocad, DWG, house, hut, l'accès, la sécurité, monitoring, obdach, ogement, plants, safety, section, sections, security, shelter, sicherheit, vigilancia, Zugang |








