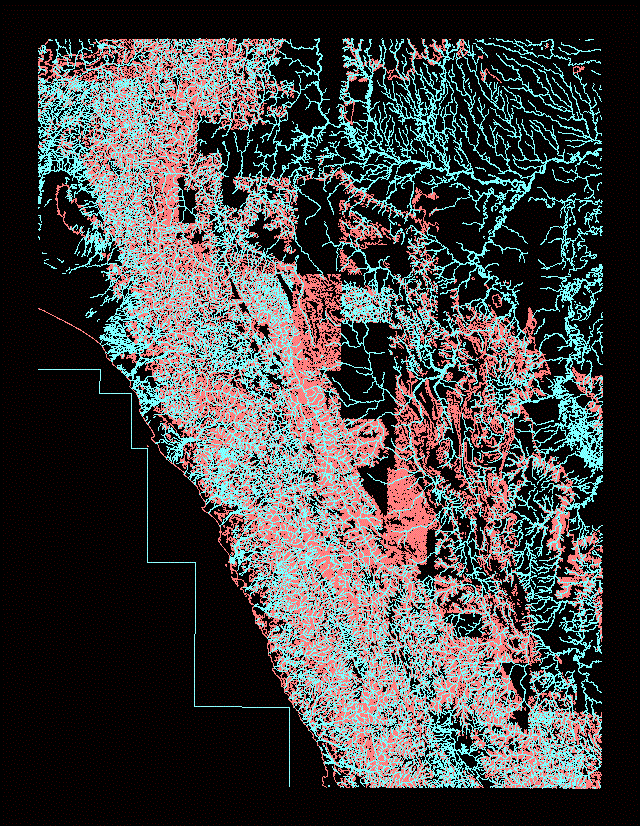Golf DWG Full Project for AutoCAD
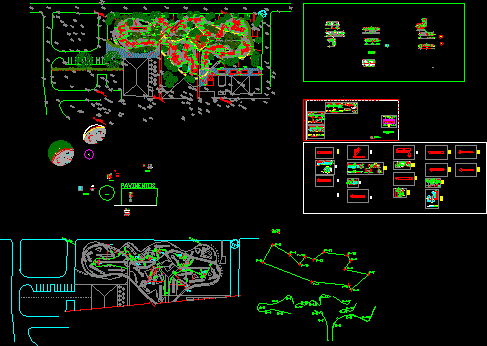
Project Execution minigolf. Plans layout and details of each of the fields of site-built miniature golf, as well as details of the building elements of the landscape.
Drawing labels, details, and other text information extracted from the CAD file (Translated from Spanish):
note: the coordinates and levels used are arbitrary., karaoke-bolero, and balls., rental of clubs, folder, main road, karaoke access, golfito access, elevation of the reinforcement, element, ident. of the, steel, scheme, quality, diameter, length, quantity, weight of, see scheme, br, vre scheme, br, and which must be designed by a plastic artist., same the use of geometrical figures allusive to nature , note:, level of the perimeter edge, whose surface is located at the base for the starting shot, elevation a, h of the base of each, element should not, see detail a., elevation b, given concrete , concrete dies, isometric, tiled, existing terrain, metal plate, bolt holes, for gripping the slab to concrete, concrete, fixing bolts, stainless steel pipes, pavement, concrete cylinders, recessed and at a height of, this cut is typical for all the courts in, starting area., between the bricks there is a separation of i cm free, stagnation inside the court., to drain directly towards it., to propitiate the water drainage, avoiding Its, in some fields that require it, will be used, isometric, although it is not represented, the pavement that reaches the courts whose level is nt, is slabs, stone with grass joints as it appears in the detail plan, completion this same pavement., section , cant., long., identif., steel weight, support detail for vegetation, foundation detail, pavements, stone slabs, with grass joints, ground, concrete block, vegetable layer, mortar, paviblok slabs, square , precast concrete, concrete slabs, made in situ, blocks, concrete beam, hardwood planks, wooden boards, to stiffen, concrete block, steel tensioners, stainless, wood column, tar or tar application , see detail of foundation, pebbles, gravel, bolts for fixing, variable height, to hold zaranda mesh, plank section, clapboard section, original module, front view, side view, for banks an original module will be created c ombinating, in the scheme. in turn, these modules will be combined to create banks of different lengths., foundation detail, support for vegetation, marks in the repello, concrete blocks, screen mesh, simple concrete beams, gravel wire with grass on both sides , gravel thread with grass on one side, and stone slabs on the other, gravel thread with stone slabs, on both sides, will be depending on the width of the bridge and should not, the separation between the planks on the bridges, wall of containment, of vegetation, isometric bridges, isometric wall, value that appears in these points in the plan, general., gravel thread, of the sieve mesh held by the steels., height greater than that of the upper part, the edges Rolled must be at one, est. ocup., est. obs., vertex, reading, observations, calculation table of horizontal curves, curve, delta, stakeout record, karaoke-bowling, and balls, stakeout record for the support polygon, vert. polig., stakeout record for the support points of the gravel thread, note: the gravel thread is re-staked by the axis., registration of the squares of the squares, registration of stake out of the karaoke entrance, note: the stakeout of the bridges will be carried out on site with the presence of the designers., entrance to the karaoke, main entrance to the golfito, paviblok, concrete slabs fused in situ, with grass joints, masonry benches, pvc structure, palapa, benches cast iron, wooden poles with tensioners, concrete wall, support for vegetation, plank bridge, wooden, main access, golfito, access, karaoke, cast in situ, concrete sidewalk
Raw text data extracted from CAD file:
| Language | Spanish |
| Drawing Type | Full Project |
| Category | Entertainment, Leisure & Sports |
| Additional Screenshots |
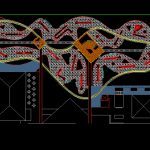 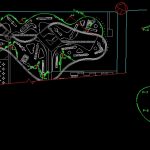 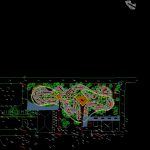 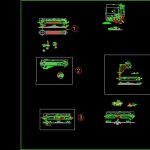 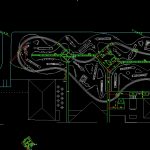 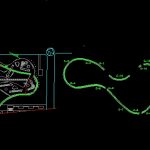 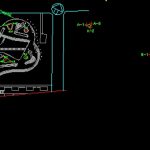 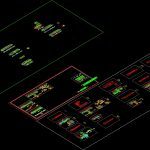 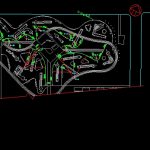 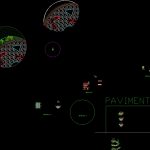 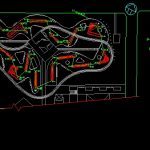 |
| File Type | dwg |
| Materials | Concrete, Masonry, Plastic, Steel, Wood, Other |
| Measurement Units | Metric |
| Footprint Area | |
| Building Features | |
| Tags | autocad, basquetball, court, details, DWG, execution, feld, field, fields, football, full, golf, landscaping, layout, plans, Project, sports center, voleyball |





