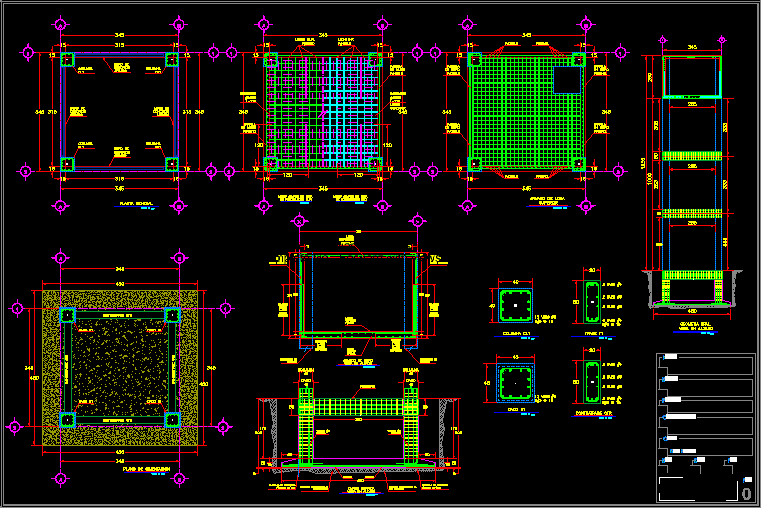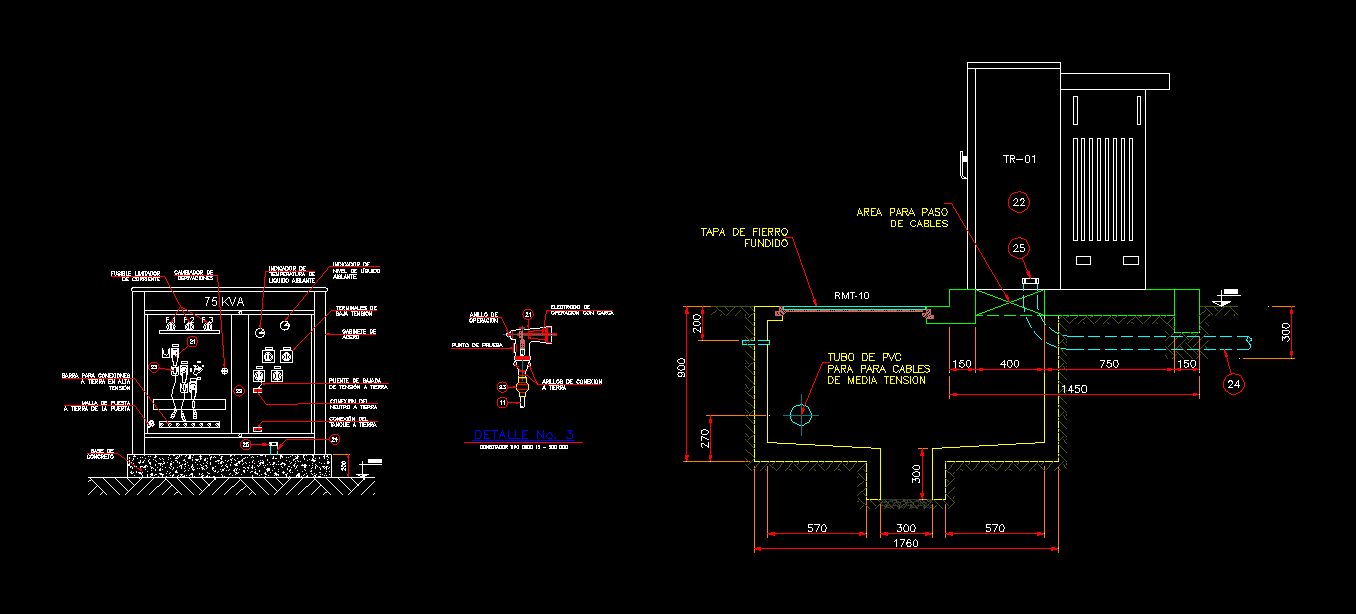Elevated Water Tank Structure DWG Plan for AutoCAD
ADVERTISEMENT

ADVERTISEMENT
Plans and sections–foundations, reinforced concrete slabs, columns, walls, girders and joists.
Drawing labels, details, and other text information extracted from the CAD file (Translated from Spanish):
dimensions in, reinforced concrete wall, column projection, ctr counter, bylayer, byblock, global, elevation view, running shoe, counter, general plant, cms, half reinforced slab, top, reinforced slab, foundation plane, geometia gral., armed with a wall
Raw text data extracted from CAD file:
| Language | Spanish |
| Drawing Type | Plan |
| Category | Industrial |
| Additional Screenshots |
 |
| File Type | dwg |
| Materials | Concrete, Other |
| Measurement Units | Metric |
| Footprint Area | |
| Building Features | |
| Tags | à gaz, agua, autocad, columns, concrete, DWG, elevated, gas, girders, híbrido, hybrid, hybrides, joists, l'eau, plan, plans, reinforced, reservoir, slabs, structure, tank, tanque, walls, wasser, water, water supply |








