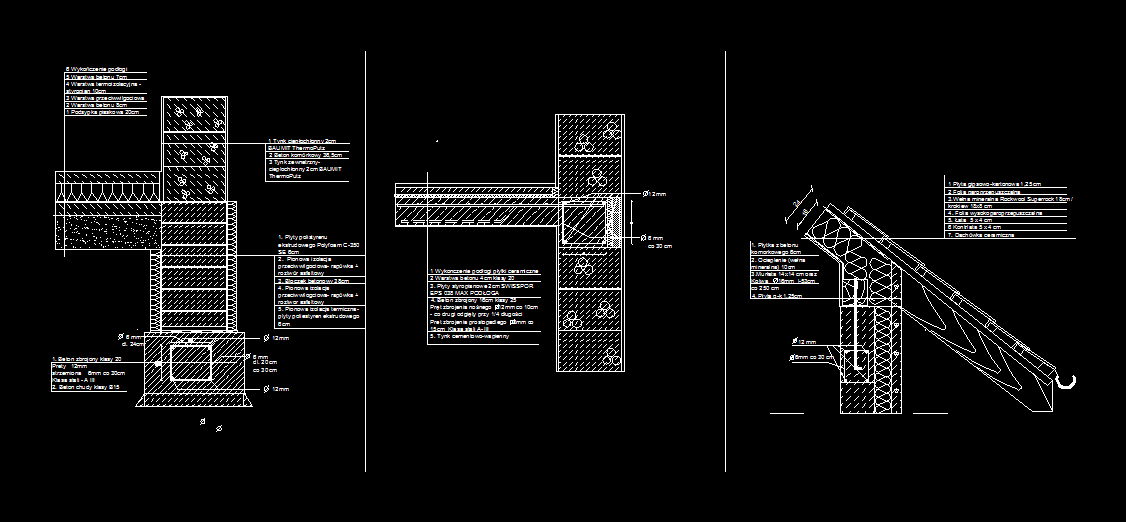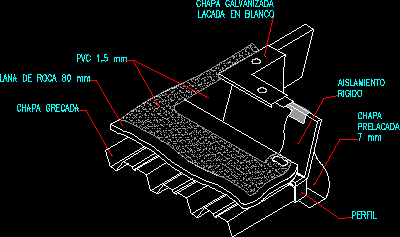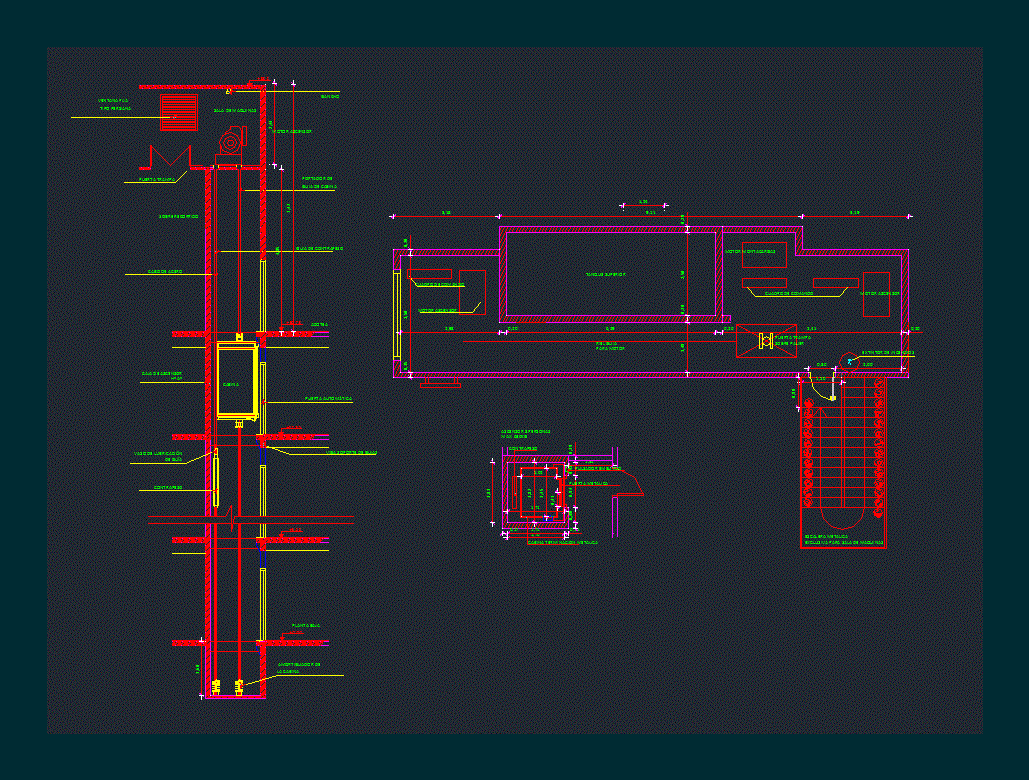Constructive / Details / Full Construction Details: Foundation; Roof; Coneciones DWG Detail for AutoCAD

Full construction details
Drawing labels, details, and other text information extracted from the CAD file (Translated from Polish):
Finishing of concrete layer Thermo-insulating layer Styrofoam layer Damp layer of concrete Sand bed, plaster baumit thermoputz cellulose plaster baumit thermoputz, polystyrene extruded polyfoam panels vertical vertical insulation asphalt concrete solution asphalt concrete vertical insulation asphalt solution asphalt vertical insulation polyester extruded sheet, reinforced concrete class prety stirrups made of steel grade iii lean concrete grade, dL., dL. cm in cm, swissing eps max reinforced concrete class reinforced concrete reinforcement class reinforced concrete reinforcement class every second deflected at the pretense of reinforcement perpendicular grade steel and plaster, mm in cm, cm water vapor permeable rockwool superrock scrape cm cm high permeability cm cm contrast cm ceramic tile, aerated concrete cm and anchor cm, in cm
Raw text data extracted from CAD file:
| Language | N/A |
| Drawing Type | Detail |
| Category | Construction Details & Systems |
| Additional Screenshots | Missing Attachment |
| File Type | dwg |
| Materials | Concrete, Steel |
| Measurement Units | |
| Footprint Area | |
| Building Features | |
| Tags | autocad, construction, construction details section, constructive, cut construction details, DETAIL, details, DWG, FOUNDATION, full, roof |








