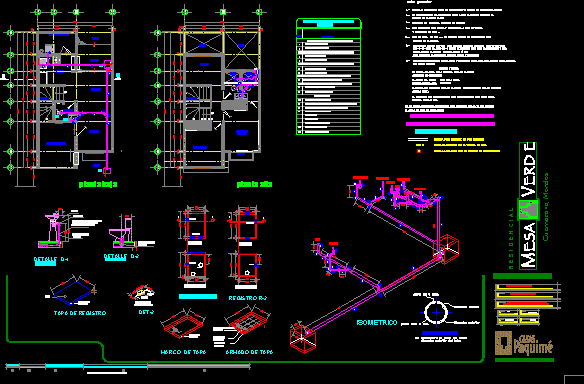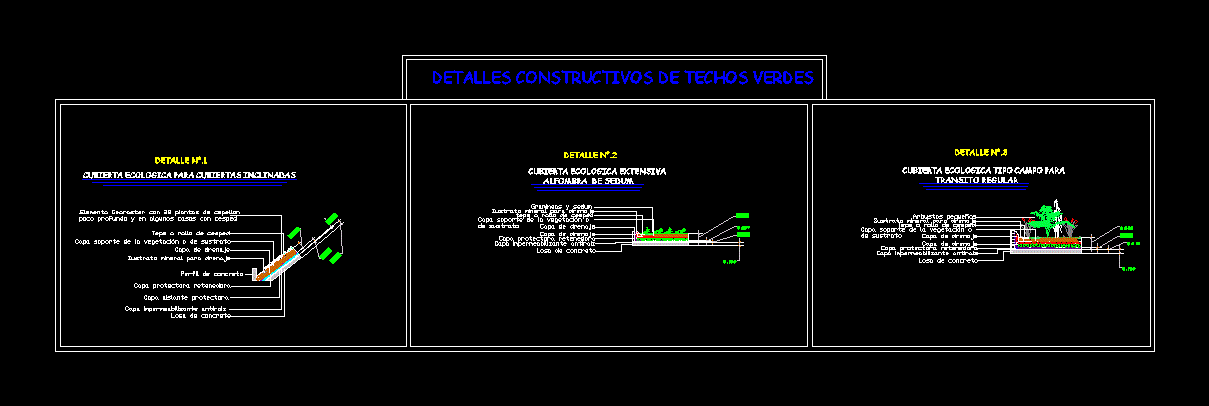Pvc Pipe And Fabric Module DWG Block for AutoCAD
ADVERTISEMENT

ADVERTISEMENT
Show pvc pipe fittings, and coverage. Module
Drawing labels, details, and other text information extracted from the CAD file (Translated from Spanish):
b.a.n., low rainwater, detail, plant, elevation, roof plan, cut, npt, detail, steel support rings with pipe dovetail, support for steel tubes, detail, cut detail, plot it in scale the details tmb in but in scale, steel pipe, platen, screw, steel clamp
Raw text data extracted from CAD file:
| Language | Spanish |
| Drawing Type | Block |
| Category | Construction Details & Systems |
| Additional Screenshots |
 |
| File Type | dwg |
| Materials | Steel |
| Measurement Units | |
| Footprint Area | |
| Building Features | |
| Tags | autocad, block, construction, coverage, dach, dalle, DWG, escadas, escaliers, fabric, fittings, lajes, mezanino, mezzanine, module, pipe, platte, pvc, reservoir, roof, show, slab, stair, telhado, toiture, treppe |








