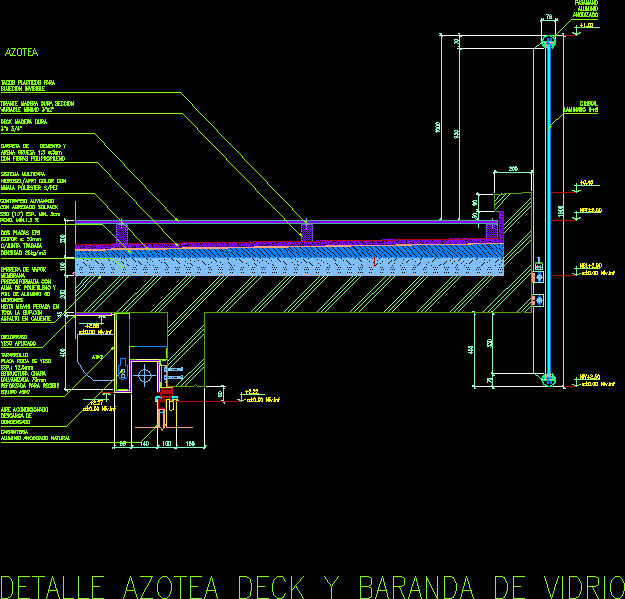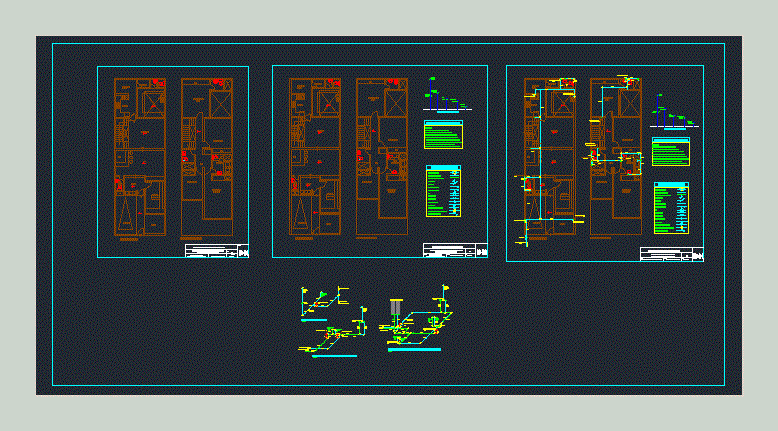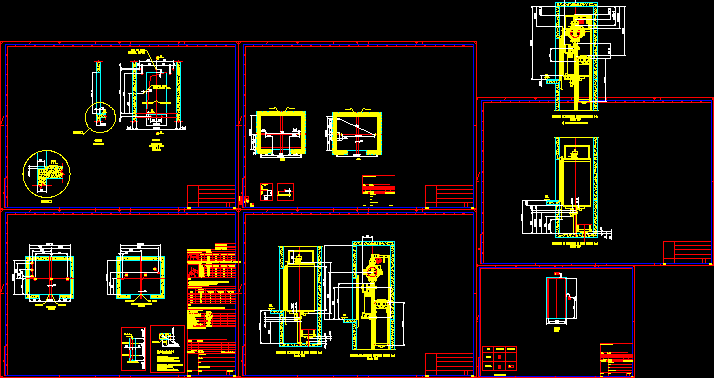Detail Terrace ,Deck And Rail DWG Detail for AutoCAD

DETAIL TERRACE WITH DECK AND CONNECTION GLASS RAILING AND ANODIZED ALUMINIUM HANDRAIL
Drawing labels, details, and other text information extracted from the CAD file (Translated from Spanish):
natural anodized aluminum joinery, air conditioning condensate discharge, aºaº, plaster ceiling applied, plasterboard plasterboard: reinforced galvanized sheet structure to receive equipment aºaº, rooftop, laminated glass, anodized aluminum railing, niv.inf, niv.inf, lightened underlay with added solpack esp. min. pend., preformed membrane vapor barrier with polyethylene core aluminum foil micron heydi stuck to the entire sup.with hot asphalt, two plates eps isopor e: locked density, multilayer color system with mmala polyester, thick sand cement folder with polypropylene fibers, hardwood deck, hardwood bracket variable section minimum, plastic studs for invisible fastening, detail roof deck glass railing
Raw text data extracted from CAD file:
| Language | Spanish |
| Drawing Type | Detail |
| Category | Construction Details & Systems |
| Additional Screenshots |
 |
| File Type | dwg |
| Materials | Aluminum, Glass, Plastic, Wood |
| Measurement Units | |
| Footprint Area | |
| Building Features | Deck / Patio |
| Tags | aluminium, autocad, barn, connection, cover, dach, deck, DETAIL, DWG, glass, handrail, hangar, lagerschuppen, rail, railing, roof, shed, structure, terrace, terrasse, toit |








