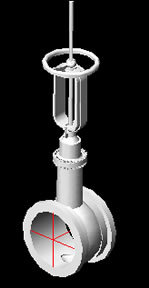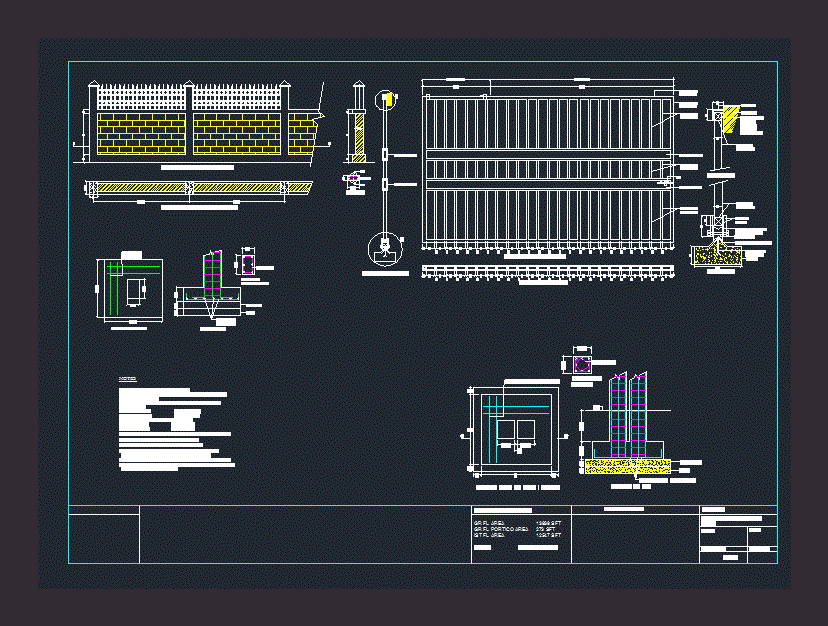Detail Wall Of Contention DWG Detail for AutoCAD

DEtail wall of contention – Foundation of residential house
Drawing labels, details, and other text information extracted from the CAD file (Translated from Spanish):
detail of contension wall, vr cms, concrete enclosure f’c: armed with vr est. cms., Concrete castle f’c: armed with vr est. cms. m., vr cms, concrete filling block f’c:, pvc drain drilled in the upper part mts., poor concrete template f’c: de cms. of esp., roof overlap detail, Chamfer mortar cement sand prop. to receive clay tile, goterion of cement mortar sand prop. to receive clay tile, block wall, on reinforced concrete slab of cms. of esp., roof slab of cms. of esp., Portuguese type mud tile, block wall, note: do not place this wall until it is cast on to be able to remove the formwork.
Raw text data extracted from CAD file:
| Language | Spanish |
| Drawing Type | Detail |
| Category | Construction Details & Systems |
| Additional Screenshots |
  |
| File Type | dwg |
| Materials | Concrete |
| Measurement Units | |
| Footprint Area | |
| Building Features | |
| Tags | autocad, béton armé, concrete, contention, DETAIL, DWG, formwork, FOUNDATION, house, reinforced concrete, residential, schalung, stahlbeton, wall |








